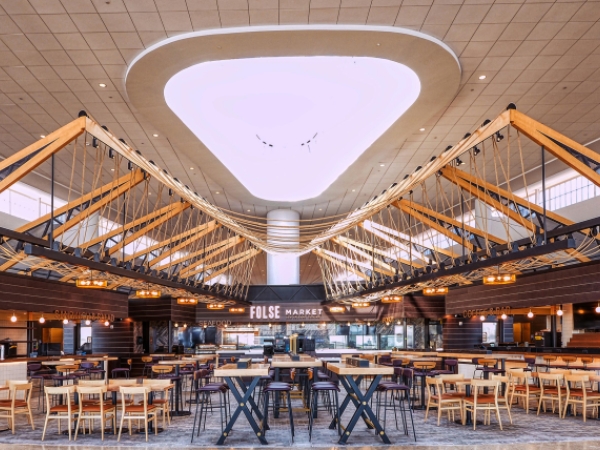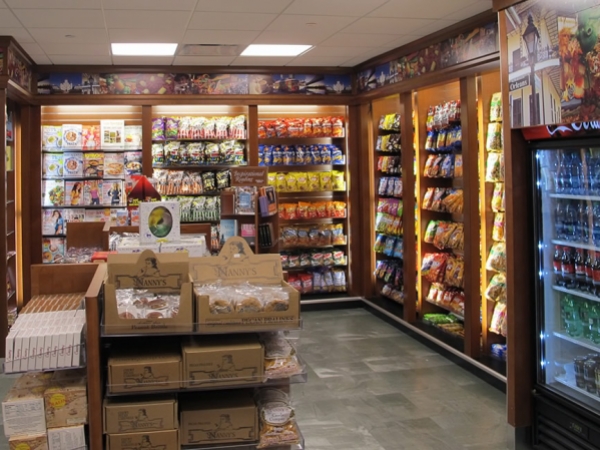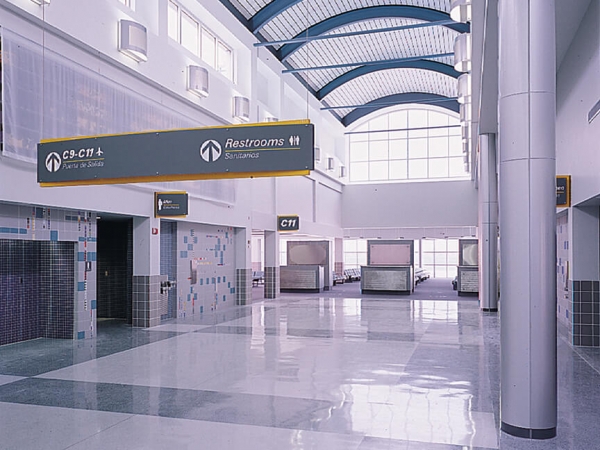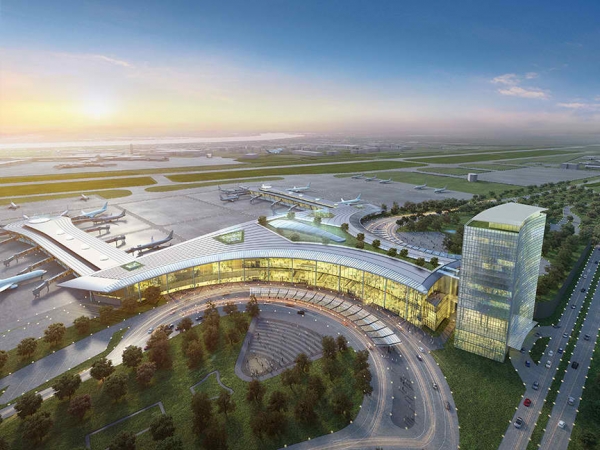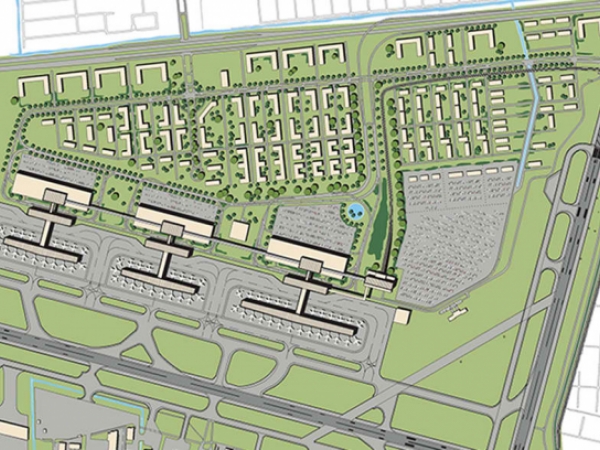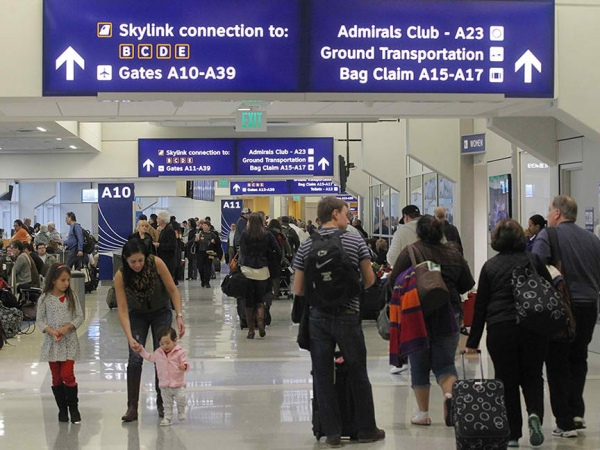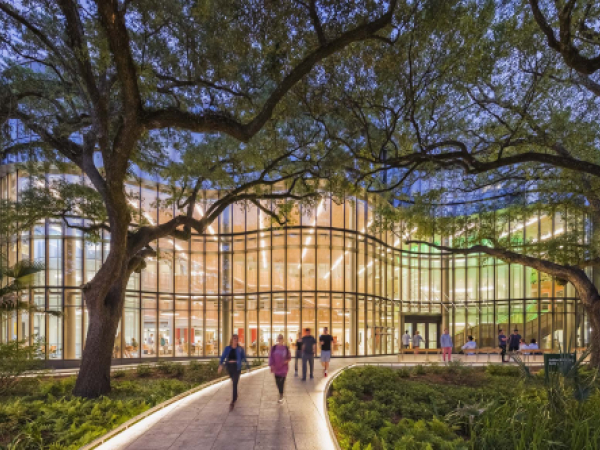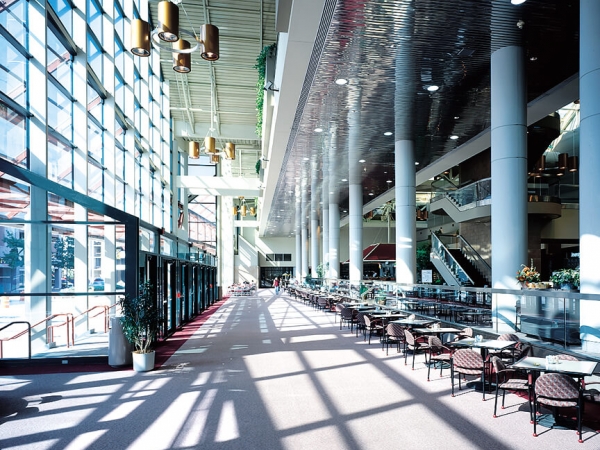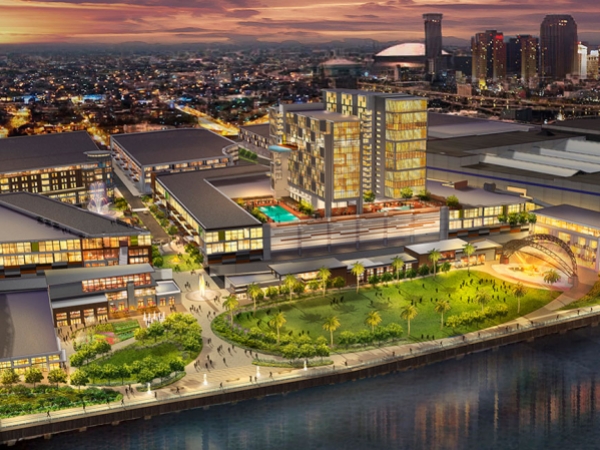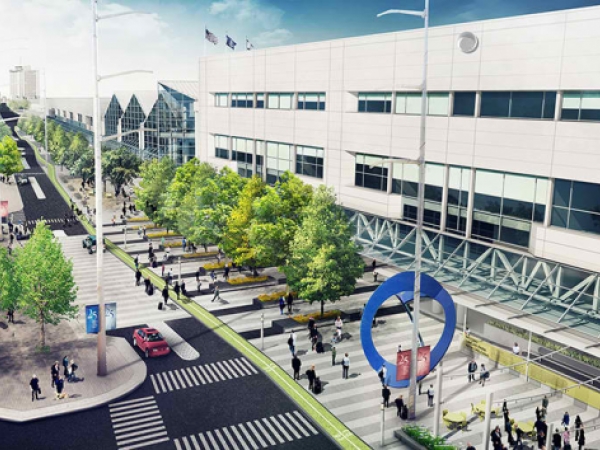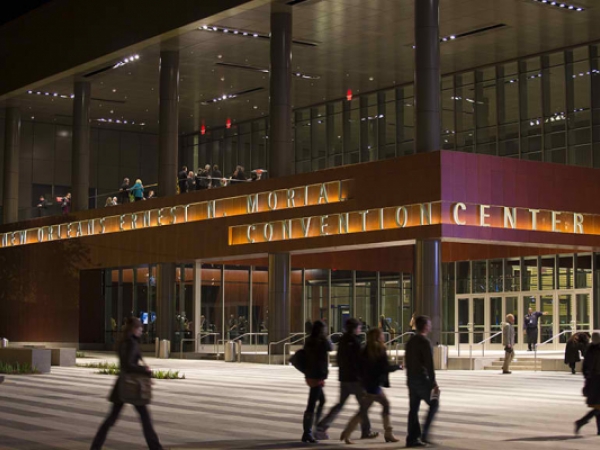Client Profiles
We build lasting relationships with our clients. Manning is a trusted advisor for many clients that turn to us for multiple projects. A few examples follow.
Louis Armstrong New Orleans International Airport (MSY)
Manning’s work at New Orleans International began in 1988 with architectural and interior design services for Concourse C, the only international concourse at the time. Through the decades since, the New Orleans Aviation Board has turned to us repeatedly for critical projects. Our architectural, interior design, and planning work covers a range of project types for the New Orleans Aviation Board and its partners.
- On-Call Projects: Administrative Offices, Board Room, Intermodal Station, Automated People Mover, Pedestrian Bridge, Baggage System Expansion
- New Terminal Concessions (with ICRAVE) – 11 concessions spaces in the new terminal.
- Terminal and Concourse Concessions – Multiple locations for four concessionaires throughout the terminal and three concourses.
- Long Term Development Program – Plan develops the best uses for the vacated terminal and surrounding property including high-speed rail connection and location for main New Orleans Post Office.
- Hurricane Repairs – Critical renovations and repairs after Hurricane Katrina needed to reopen the airport.
- Comprehensive Master Plan –20-year planning view of the airport’s opportunities to increase markets served, accommodate growth, capitalize on regional attractions, and promote increased accessibility.
- Hudson News, Concourses B and C – Full design services for concessions at concourse locations and remote kiosks.
- Airport Mail Facility – New postal facility remote from the terminal.
- Tenant Improvements for United Airlines – Buildout of tenant operations space.
- Concourse C – Renovations and additions to the international concourse including four phases of construction to keep the concourse operational.
- Tenant Lease Improvements – Upgrades to all tenant spaces in the terminal in preparation for leasing.
- Conceptual design for new terminal
Dallas/Ft. Worth International Airport (DFW)
DFW and its partners hired Manning to capitalize on our depth of airport experience. We are a go-to for the airport on projects that crop up and need immediate attention through an indefinite-delivery relationship. Our involvement in the ambitious Terminal Renewal and Improvement Program (TRIP) remained consistent over the course of nine years, three program managers, and four terminals. Our work has ranged from programming and design to construction support for terminals, airline space, and other support functions. Our understanding of fast project schedule needs and phasing of operations benefited the airport by disrupting operations as little as possible and getting projects up and running quickly.
- Yandry Center – Interior renovation for American Airlines to upgrade travelers’ experience.
- Terminal Renewal and Improvement Program – Terminal E: Programming, Design, and Construction Support
- Terminal Renewal and Improvement Program – Terminals A and B: Design
- Terminal Renewal and Improvement Program – Terminals A, B, and C: Programming
- Blade Sign Assessment – Plan to streamline signage and deliver clear direction to the public.
- Corporate Aviation Facility – Renovation and addition that transformed an outdated remote airline terminal into a contemporary facility for private aircraft.
- Canopy Additions – Expansion of canopies along the upper roadway for passenger loading and unloading.
- Airside Restroom Assessment – Comprehensive plan for upgrades throughout the terminals to provide expanded capacity and improved customer experience.
- Restroom Renovations, Concourse C – Upgrades to restrooms in the concourse for American Airlines.
- Other American Airlines Operations Areas: Envoy Maintenance Crew Break Room, Envoy Maintenance Training Break Room, Envoy Executive Suites Entrance, Restroom Renovations for Concourse C.
- Space Planning, Concessions and Customer Experience Offices – Plan that relocates these offices for better functionality.
- Tenant Manual Update – Developed design standards for tenants.
Tulane University
We are proud to provide the detailed services, exactness, efficiency, and quality of design that Tulane University has appreciated over the years. Our understanding of the needs of higher education institutions and their facility managers has made us a partner Tulane relies on. Our work has included architecture, interior design, planning, and landscape design.
- Center for Academic Equity and Carolyn Barber Pierre Center for Intercultural Life – Renovation within an historic building for a welcoming space where open dialogues can be held.
- Goldring/Woldenberg Complex – A.B. Freeman School of Business – Addition that connects two existing buildings and schools for free-flowing exchange of ideas and shared community.
- School of Business – Food Service – New coffee shop, expansion of an existing dining hall, and a full service kitchen.
- Beneson Plaza – Enhancements that removed vehicles for a pedestrian-only plaza, highlighted Newcomb’s importance, and augmented the community gathering space.
- LBC Quad (Berger Family Lawn) Perimeter Enhancements – Pedestrian enhancements to the central quad on campus in alignment with the master plan.
- Sharp Quad – Development of passive and active recreation and stormwater management to enhance student’s experiences in the residential quad.
- Glazer Garden – Development of a working garden and park for students.
- Tulane Student Health Center – Interior renovation of existing health center that required remaining opening for the duration of construction.
New Orleans Ernest N. Morial Convention Center
Manning’s relationship with the Ernest N. Morial Convention Center has been ongoing since its first expansion decades ago. We were a partner firm for the first two expansions that increased the facility to over a million square feet of contiguous exhibit space. The largest in the nation at the time, it is still highly ranked for both size and numbers of conventions. We have taken our role seriously to support the convention center’s growth over the years and to help guide that growth through visioning and planning.
- Linear Park – Part of a development plan linking the Warehouse District to an envisioned mixed-use infill development, another step in revitalizing the city’s riverfront.
- Lounge and Breakout Space Renovation – Innovative reuse of underutilized space into “I-Coves,” used as lounge and breakout space for difference sized groups and individuals.
- Facility-wide Restroom Renovation – Modernization of 33 restrooms, phased to keep operational.
- 2012 Vision Plan – Plans for a six-mile stretch along the Mississippi River featuring three distinct environments: a linear park, a waterfront experience, and an extension of the existing urban fabric.
- Board Room – Interior Design creating a new brand identity for the Board.
- Hall A and Ballroom Renovation – Renovation of 60,000 square foot column-free ballroom, lounge, and rooftop terrace.
- Phase 2 Expansion – Exhibit Hall and support space covered over 31 acres.
- Phase 3 Expansion – Extended the Exhibit Hall under the Mississippi River bridge and provided over a million square feet of contiguous exhibit space.

