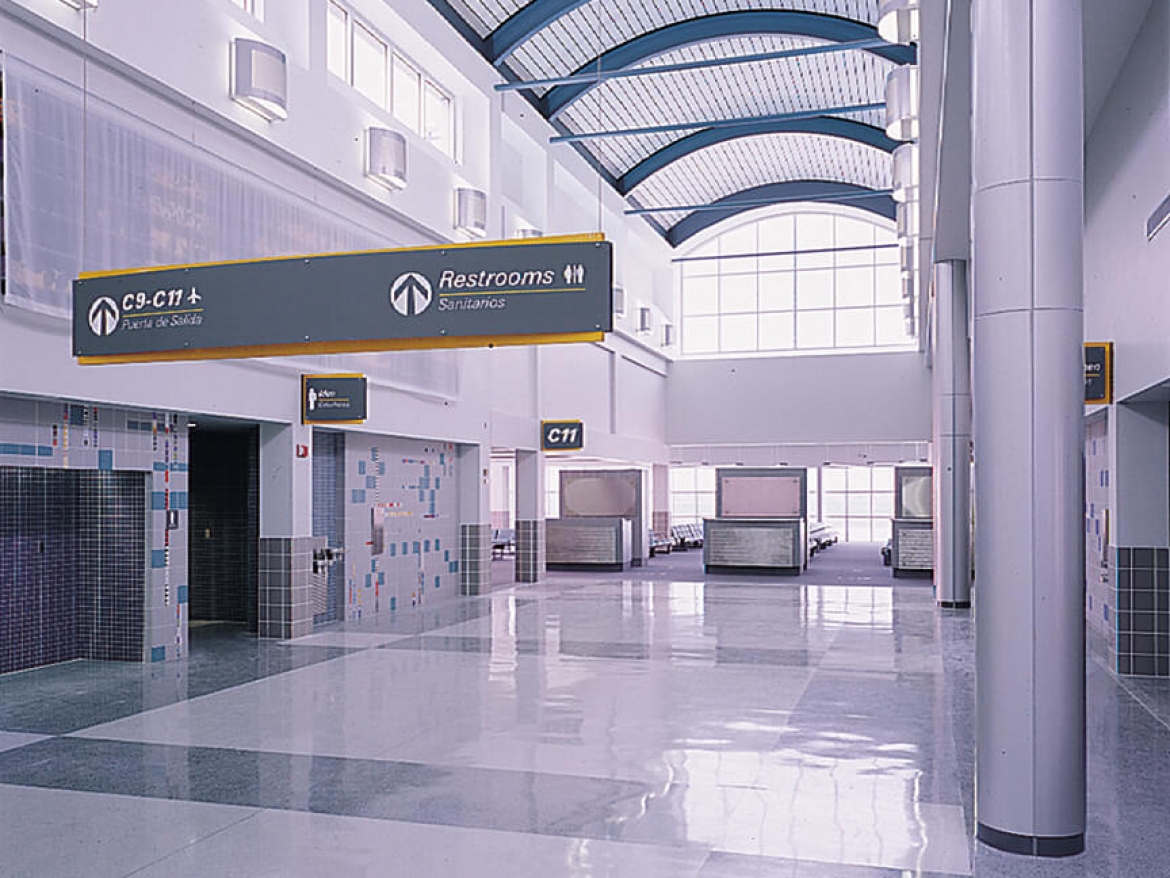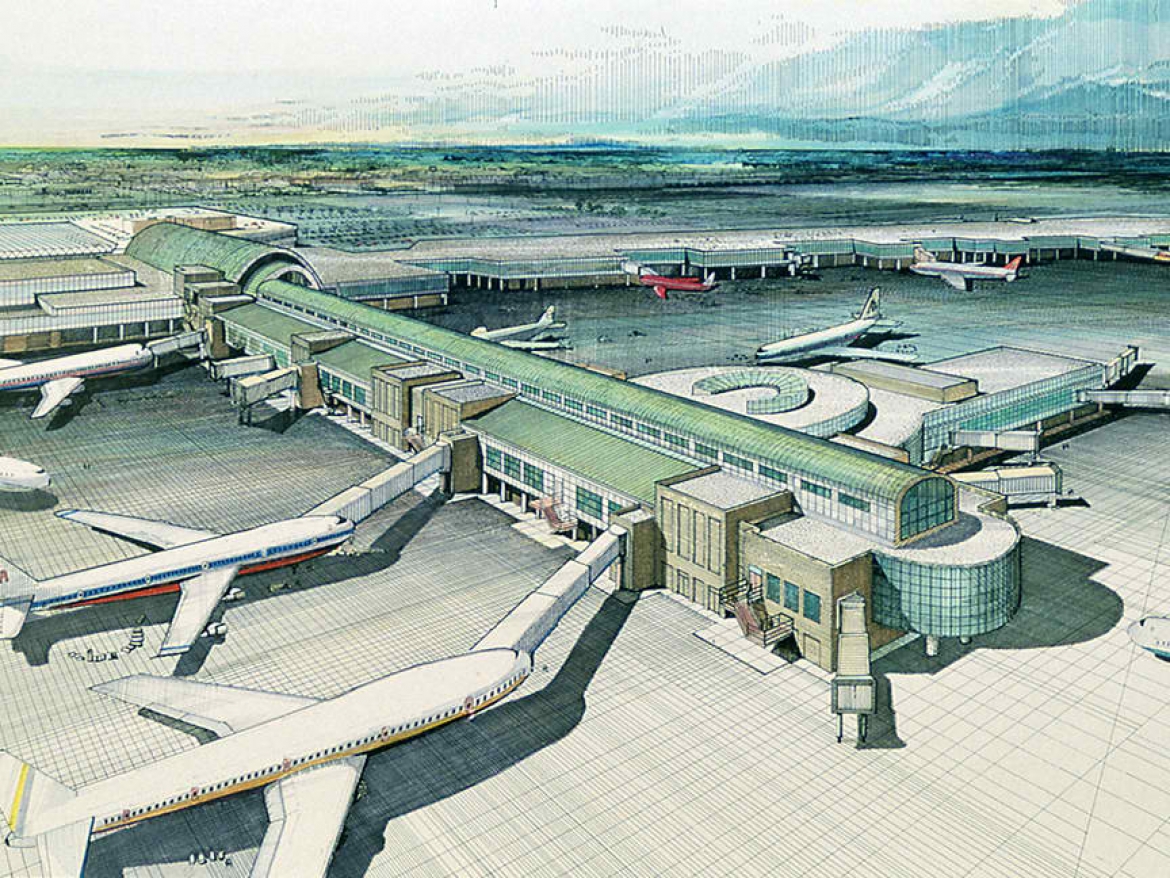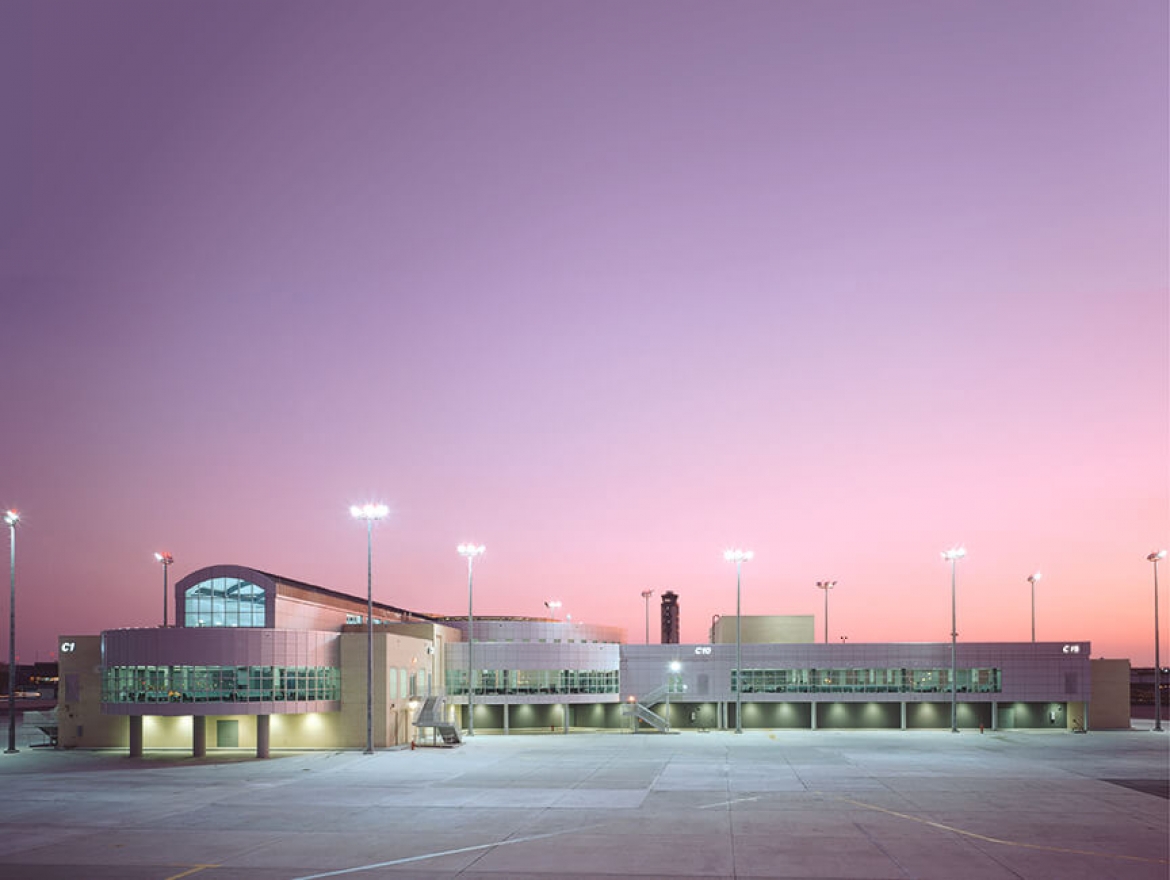
Louis Armstrong New Orleans International Airport Concourse C
Renovation and Addition to the International Concourse
Concourse C, one of the airport’s original concourses dating back to 1959 and the only concourse servicing international flights, needed renovation. Further, increasing demand for flights required additional gates, and in particular, international gates. The Manning team was hired to renovate and expand the concourse.
The project increased gate capacity from ten to sixteen, nine gates with dual domestic/international capability. Adding complexity, the FAA tower was located at the end of the existing concourse and had to be relocated, and the concourse had to remain operational throughout construction. The resulting phased project stripped the existing building down to its bones, making the renovation and new addition appear seamless, with a widened concourse and new holding rooms.
Clerestory windows flood the entire length of the concourse with natural light, and a multi-story, sky-lit atrium filled with concession areas and airline VIP lounges provide an engaging respite for passengers at the far end of the concourse. Our design team collaborated with five local artists as part of the city’s percent for art program. Stained glass, decorative ceramic tile, perforated metal panels imprinted with images computer synthesized from jazz, fabric panels, and other art objects are woven into the design of Concourse C.
The interiors services included interior finishes, custom-designed ticket counters, a furniture and equipment package, and the build-out of airline operations space for United Airlines.
The project increased gate capacity from ten to sixteen, nine gates with dual domestic/international capability. Adding complexity, the FAA tower was located at the end of the existing concourse and had to be relocated, and the concourse had to remain operational throughout construction. The resulting phased project stripped the existing building down to its bones, making the renovation and new addition appear seamless, with a widened concourse and new holding rooms.
Clerestory windows flood the entire length of the concourse with natural light, and a multi-story, sky-lit atrium filled with concession areas and airline VIP lounges provide an engaging respite for passengers at the far end of the concourse. Our design team collaborated with five local artists as part of the city’s percent for art program. Stained glass, decorative ceramic tile, perforated metal panels imprinted with images computer synthesized from jazz, fabric panels, and other art objects are woven into the design of Concourse C.
The interiors services included interior finishes, custom-designed ticket counters, a furniture and equipment package, and the build-out of airline operations space for United Airlines.


