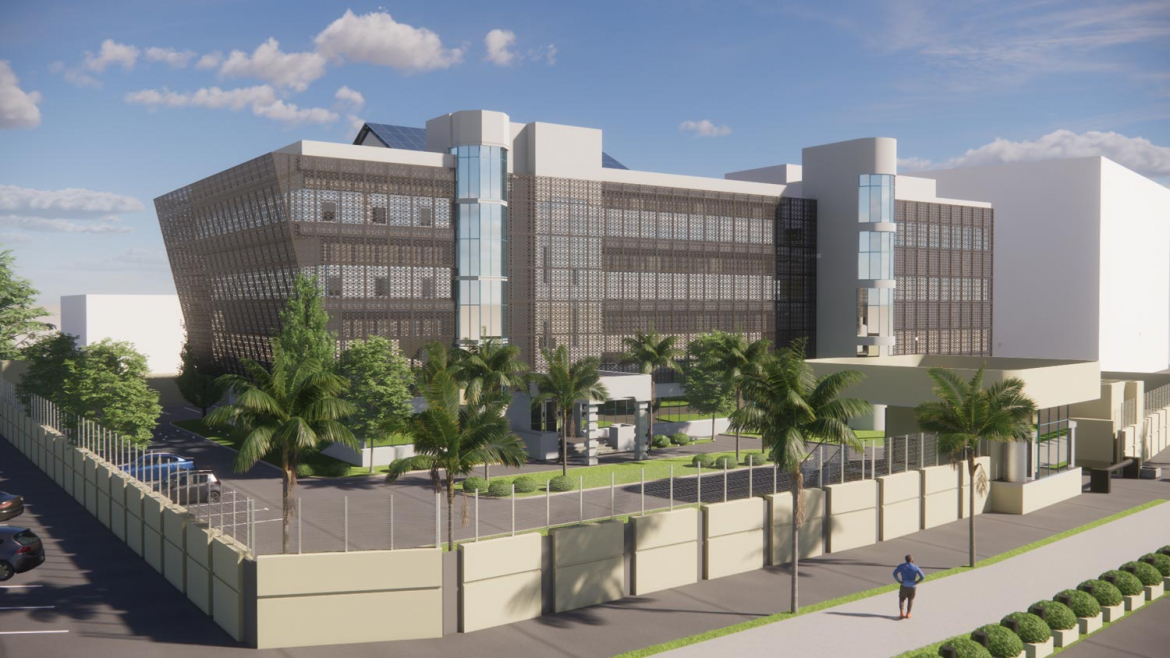
World Bank
Designing for sustainable prosperity in Nigeria
The World Bank is a global partnership that works to alleviate poverty and build sustainable prosperity for people in developing nations. It uses loans and grants to the tune of $46 billion, research, and investment in development to support long-term prosperity.
Manning is partnering with the World Bank Group on its efforts in Nigeria, a country where 39% of residents are at poverty level (down from 56.4% in the previous decade) and where over 45% of households in 2018 were without electricity, climbing to over 77% in rural areas. The project is a prime opportunity to live out our mission to improve the quality of life where we work and live through collaboration and informed design.
Manning is designing a 16,000 square foot building for World Bank’s campus in Abuja, Nigeria to expand its capabilities with new administrative space, a video conferencing center seating over 100, café, support space, and flexible spaces to support the wellbeing of staff and visitors. The new four-story building will adjoin the neighboring Administration Building by way of an upper-level bridge, and a new multi-level underground parking garage will serve the entire campus.
In addition to solar shading, the terraced floor layout offers greenspace and rainwater collection for site irrigation on each floor. The rooftop terrace overlooks the national arboretum and 400-meter granite monolith, Aso Rock, the country’s most prominent natural feature and site of the federal governmental complex. Further enhancing solar shading, visual cohesiveness, and privacy, Manning designed a screen that wraps the new and existing buildings and references local textiles in its perforation pattern. The building will rely on solar power, augmenting the electric power supply, and the project is targeting LEED Gold as well as WELL and EDGE certifications. Strategies such as floor layouts designed to allow one-way traffic flow and glass-enclosed offices that promote physical distancing within the visually open space help to prepare the World Bank for future health emergencies.
Contributing to the project’s efficiency and creativity, Manning is collaborating with local partner ATO Architects and consultants in the US and Nigeria. Stakeholder input from the World Bank leadership, local staff, and the internal security team in separate review sessions help to keep the project focused on the priorities of each group.
Manning is partnering with the World Bank Group on its efforts in Nigeria, a country where 39% of residents are at poverty level (down from 56.4% in the previous decade) and where over 45% of households in 2018 were without electricity, climbing to over 77% in rural areas. The project is a prime opportunity to live out our mission to improve the quality of life where we work and live through collaboration and informed design.
Manning is designing a 16,000 square foot building for World Bank’s campus in Abuja, Nigeria to expand its capabilities with new administrative space, a video conferencing center seating over 100, café, support space, and flexible spaces to support the wellbeing of staff and visitors. The new four-story building will adjoin the neighboring Administration Building by way of an upper-level bridge, and a new multi-level underground parking garage will serve the entire campus.
In addition to solar shading, the terraced floor layout offers greenspace and rainwater collection for site irrigation on each floor. The rooftop terrace overlooks the national arboretum and 400-meter granite monolith, Aso Rock, the country’s most prominent natural feature and site of the federal governmental complex. Further enhancing solar shading, visual cohesiveness, and privacy, Manning designed a screen that wraps the new and existing buildings and references local textiles in its perforation pattern. The building will rely on solar power, augmenting the electric power supply, and the project is targeting LEED Gold as well as WELL and EDGE certifications. Strategies such as floor layouts designed to allow one-way traffic flow and glass-enclosed offices that promote physical distancing within the visually open space help to prepare the World Bank for future health emergencies.
Contributing to the project’s efficiency and creativity, Manning is collaborating with local partner ATO Architects and consultants in the US and Nigeria. Stakeholder input from the World Bank leadership, local staff, and the internal security team in separate review sessions help to keep the project focused on the priorities of each group.
