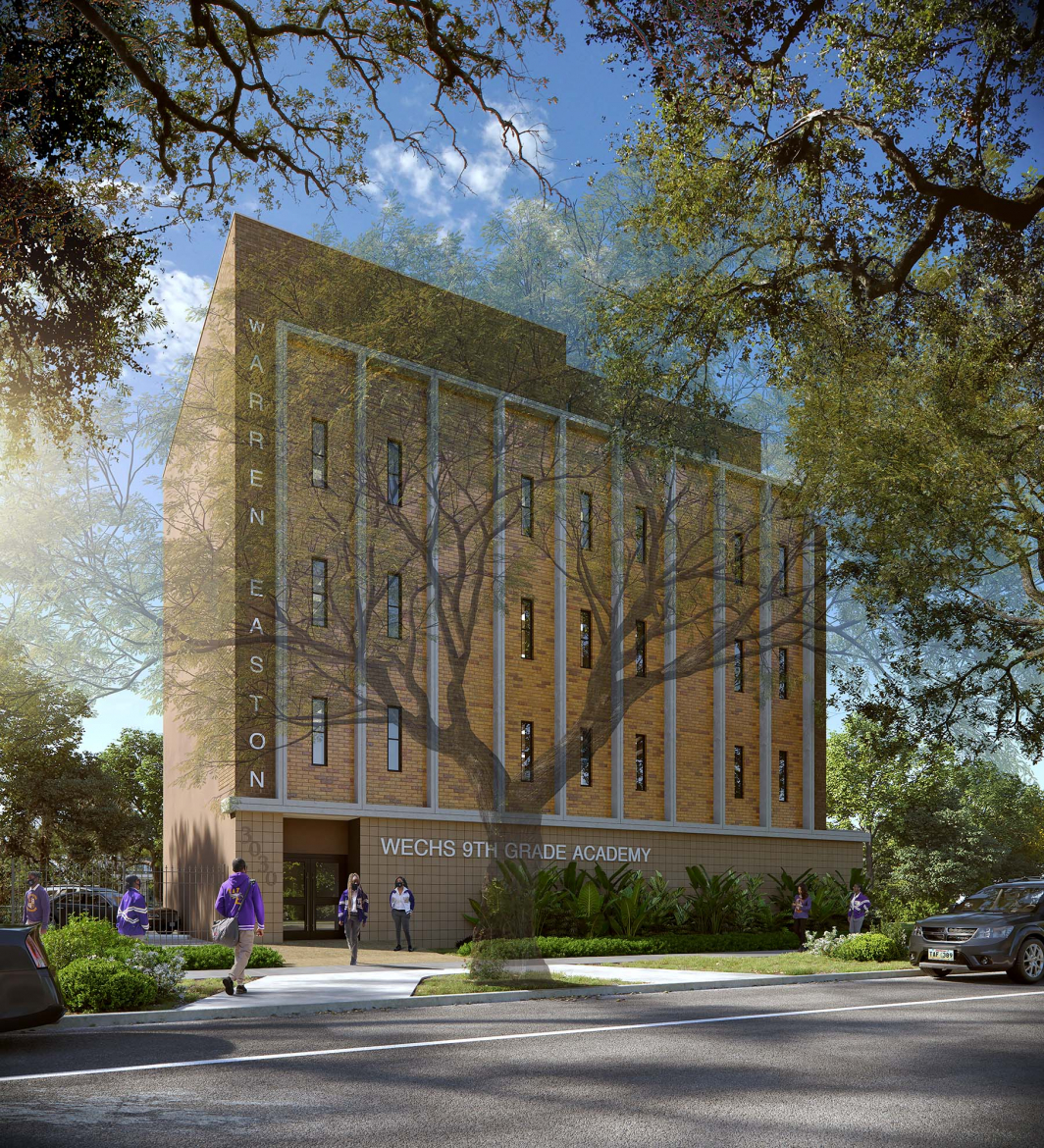
Warren Easton Charter High School 9th Grade Academy
Past and present meet with a contemporary educational program in a historic building
Manning designed the renovation for Warren Easton 9th Grade Academy as the architect for the design-build team, working as a unified team with the contractor. The extensive renovation to fit the educational program into the building entailed demolition of non-structural walls while preserving existing structural components and the historical significance of the building. Manning worked closely with the State Historic Preservation Office (SHPO) to ensure compliance and maintain recognition of the building’s historic designation. The effort resulted in fifteen new classrooms, a dining facility and kitchen, administrative space, conference area, and support spaces that will provide an educational home for 375 students.
Not surprisingly, the existing historic building did not meet current codes, so Manning carefully integrated measures throughout the new design to bring the building up to code. SHPO requirements were also challenging, including meeting regulations for the fifth-floor addition to the historic building.
Not surprisingly, the existing historic building did not meet current codes, so Manning carefully integrated measures throughout the new design to bring the building up to code. SHPO requirements were also challenging, including meeting regulations for the fifth-floor addition to the historic building.
