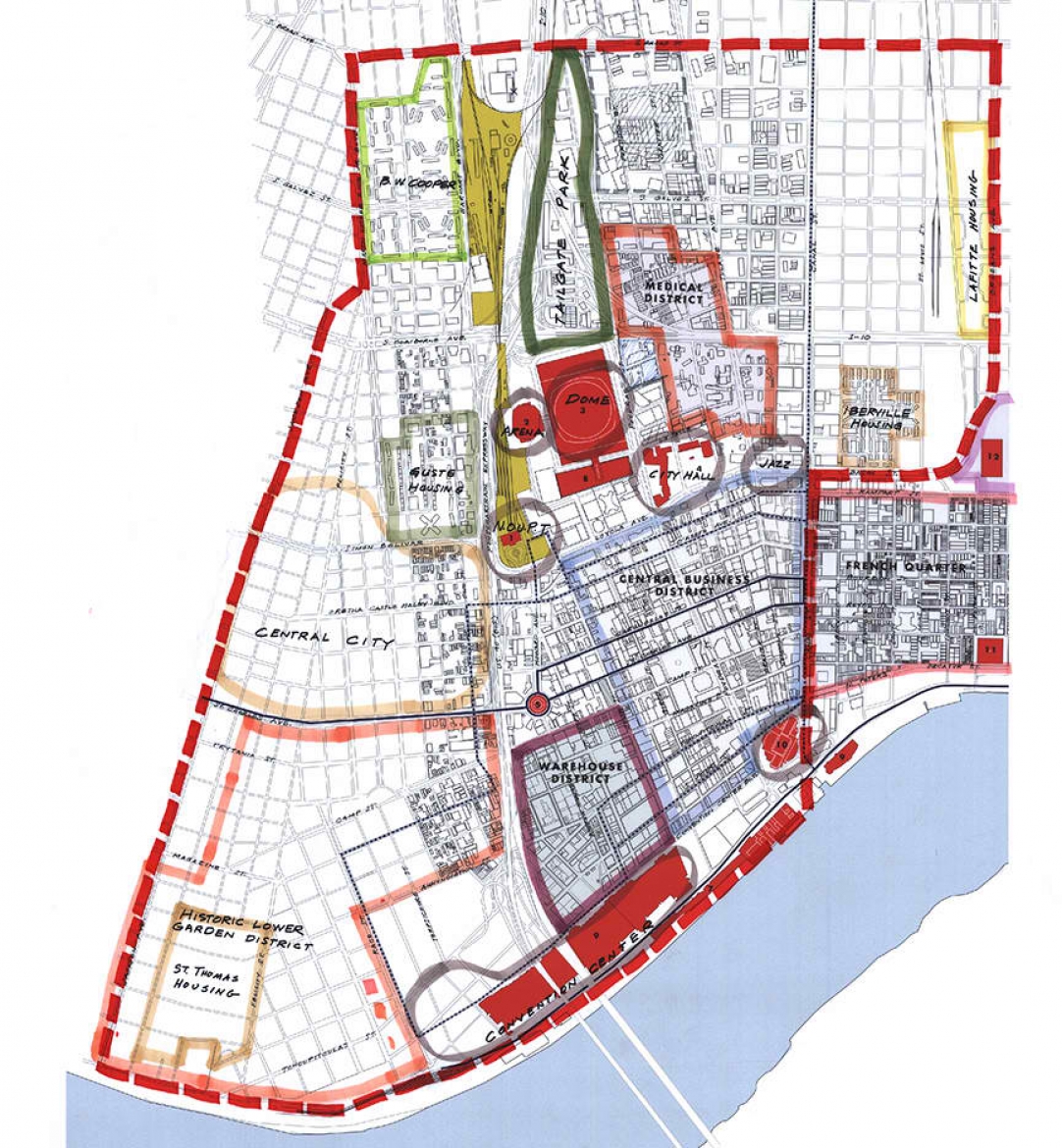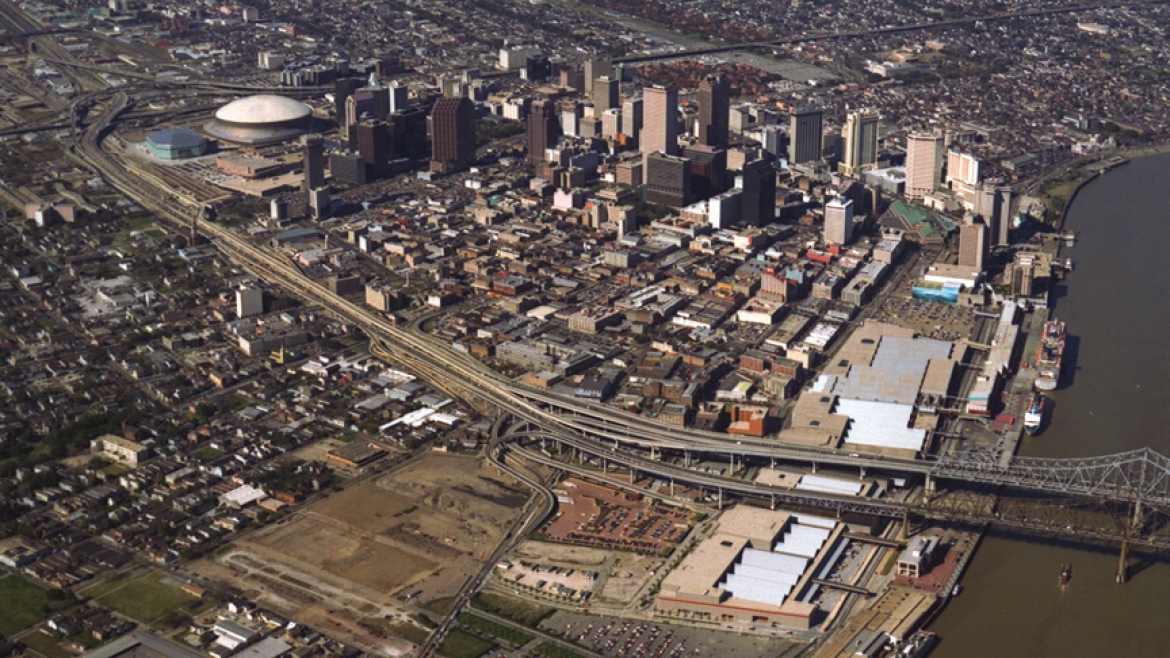
Vision for Superdome Neighborhood
Enhancing New Orleans’ urban core
This visionary proposal sought to enhance the city’s core by improving its infrastructure and linking its existing urban assets including: the Superdome, then New Orleans Arena, Regional Medical Center, Union Passenger Terminal, Municipal Complex, New Orleans Morial Convention Center, Aquarium of the Americas, Riverwalk, Contemporary Arts Center, and the D-Day Museum. By integrating these major assets with the surrounding neighborhoods, the plan sought to strengthen the city’s economic and social life and revitalize the neighborhoods.
The plan was a compendium of current plans combined into a comprehensive document that presented a unified vision for an interrelated network of major economic generators for the City of New Orleans. Compact in size, the Superdome District is easily navigated by pedestrians, yet it’s large enough to allow for a wide variety of economic engines to thrive, each supporting the others in a symbiotic relationship and stimulating growth. The 100 city-block area is comparable in size to some of the most elegant European cities, famous for their rich and humanist urban designs. This vision stitches together the former disparate ideas and plans, unifying the urban fabric by physically and economically intertwining the neighboring regions for the first time.
The plan was a compendium of current plans combined into a comprehensive document that presented a unified vision for an interrelated network of major economic generators for the City of New Orleans. Compact in size, the Superdome District is easily navigated by pedestrians, yet it’s large enough to allow for a wide variety of economic engines to thrive, each supporting the others in a symbiotic relationship and stimulating growth. The 100 city-block area is comparable in size to some of the most elegant European cities, famous for their rich and humanist urban designs. This vision stitches together the former disparate ideas and plans, unifying the urban fabric by physically and economically intertwining the neighboring regions for the first time.

