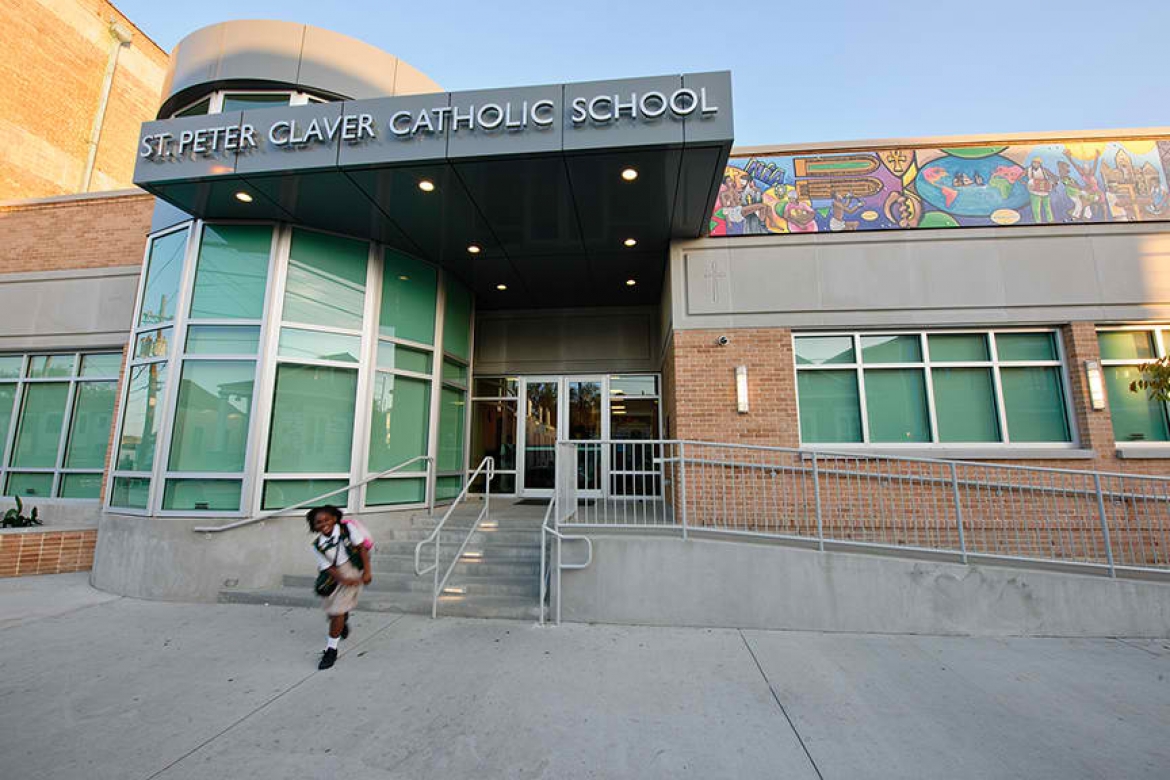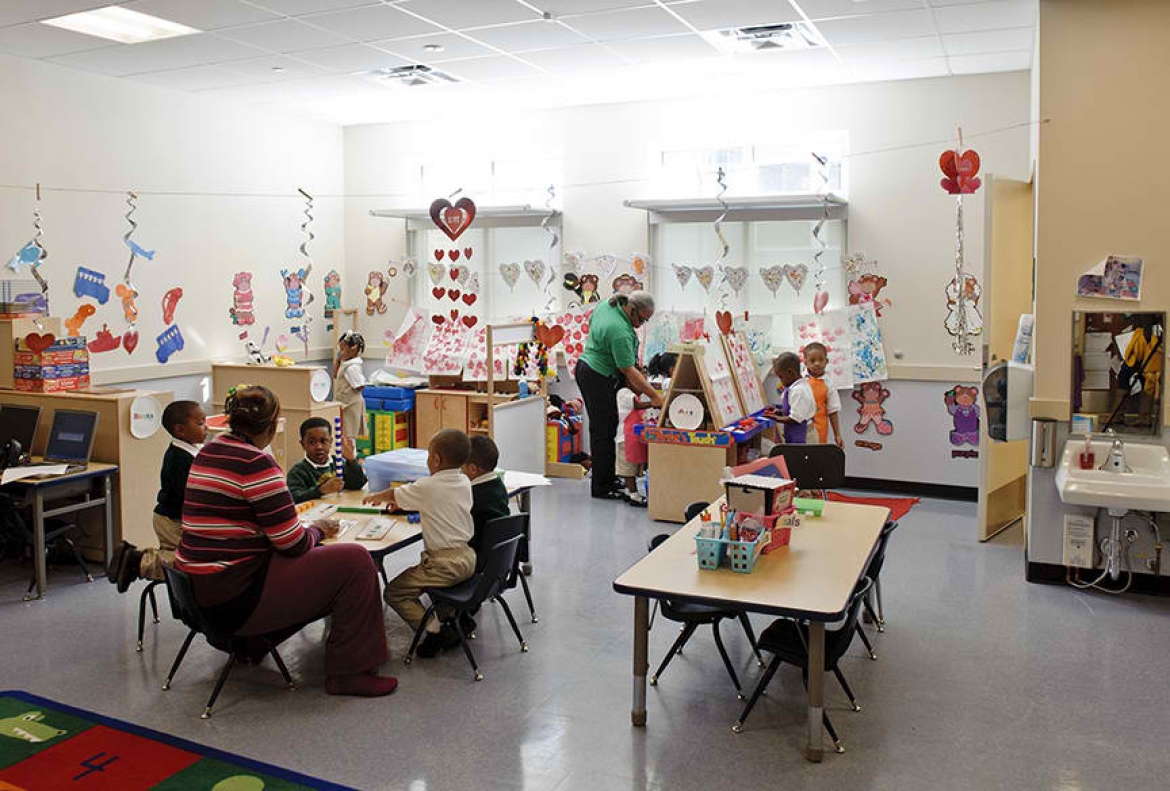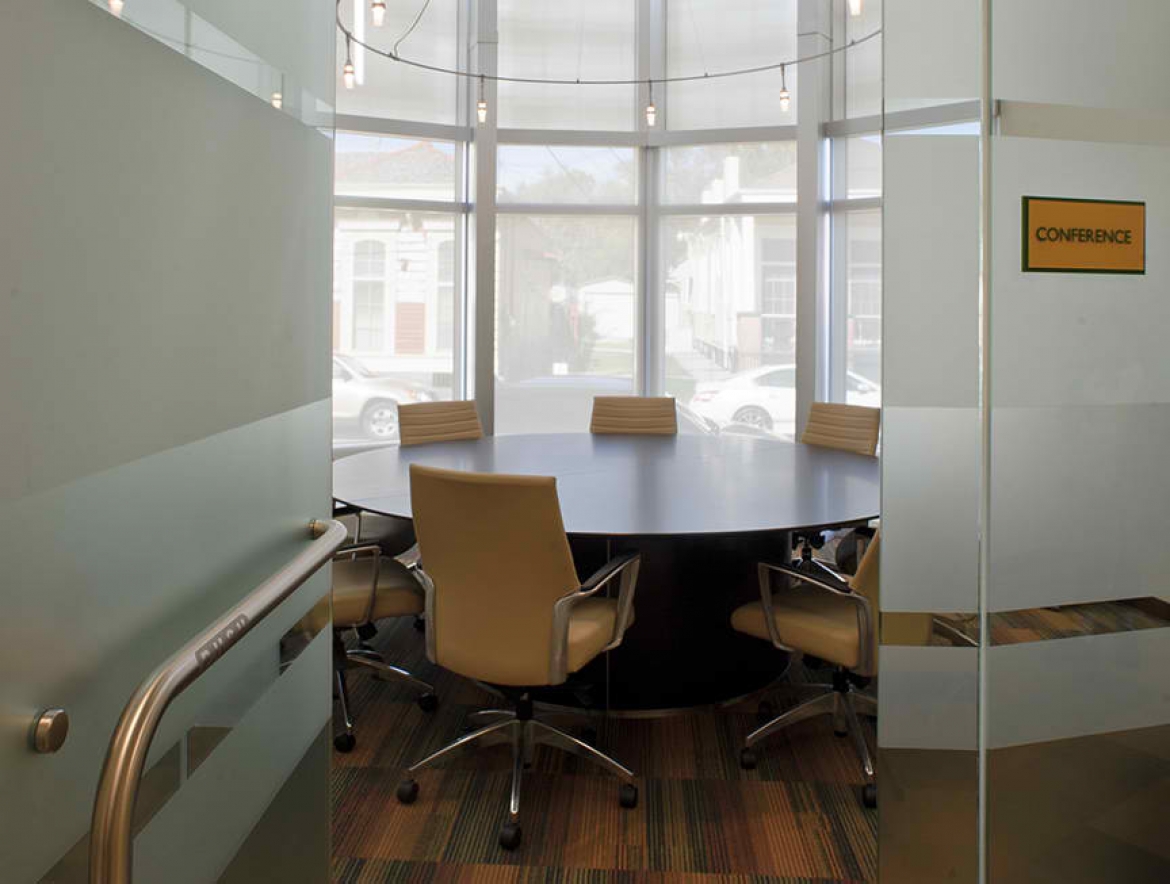
St. Peter Claver Catholic School Renovations & Addition
Manning began its work for St. Peter Claver Catholic Central School with the idea that the project must enhance the children’s educational opportunities and also reinforce the bond between the school and its Tremé community. Renovations for the school that first opened its doors in 1921 included exterior improvement to the multi-function auditorium/cafeteria. The three-story brick building also needed repairs to the brick and new high-performance windows that matched the existing wooden windows to maintain the building’s historic character and its community presence. Other improvements included conforming to the Americans with Disabilities Act (ADA) throughout the school, infrastructure upgrades to all building systems, finishes, and a new stage.
The new building supports the school with additional classrooms, administrative offices, conference rooms, library, and kitchen. To highlight the connection between the school and the adjacent St. Peter Claver Catholic Church, the team designed a walkway canopy that connects the school buildings and the church. The design team worked with local artists to create artwork throughout the campus. Our interior designers assessed and reused select furnishings and equipment where appropriate, but specified all new furnishings, smart boards, and enhanced technology features in classrooms. Energy conservation, life cycle, and durability were addressed in all aspects of the design and construction of the school. The project was completed as part of the FEMA Alternate Project.


