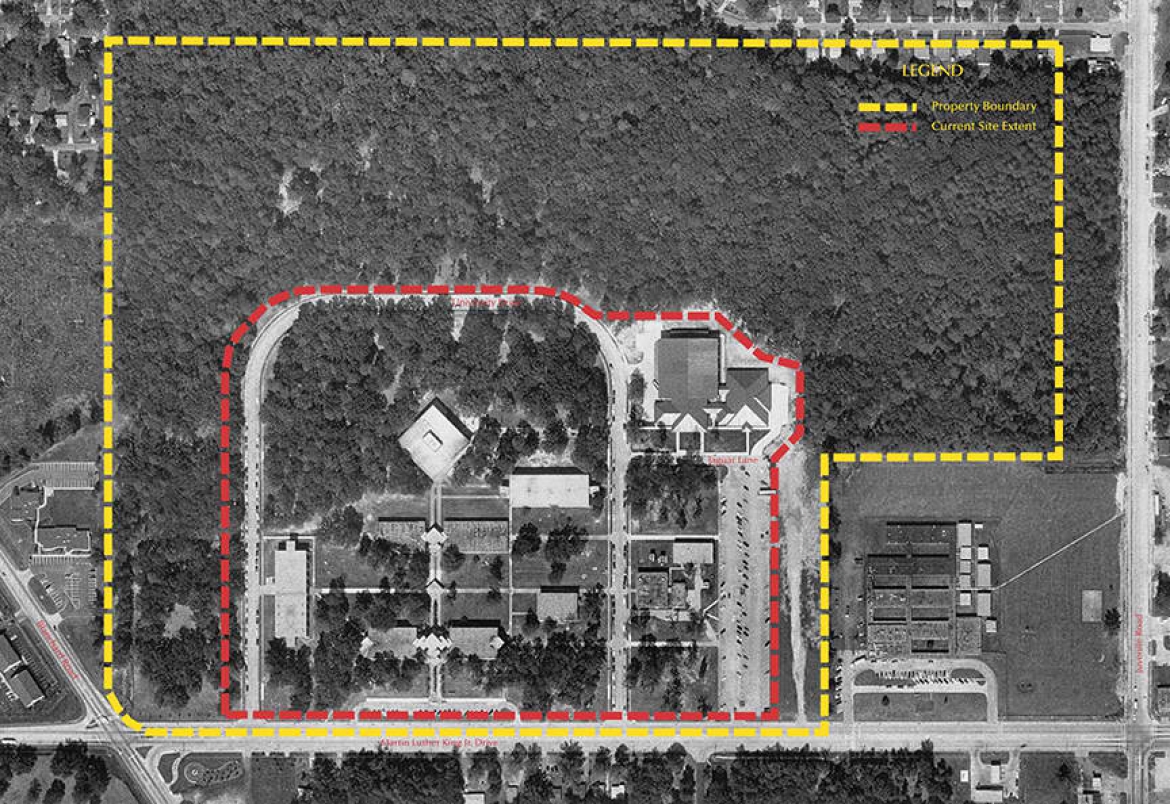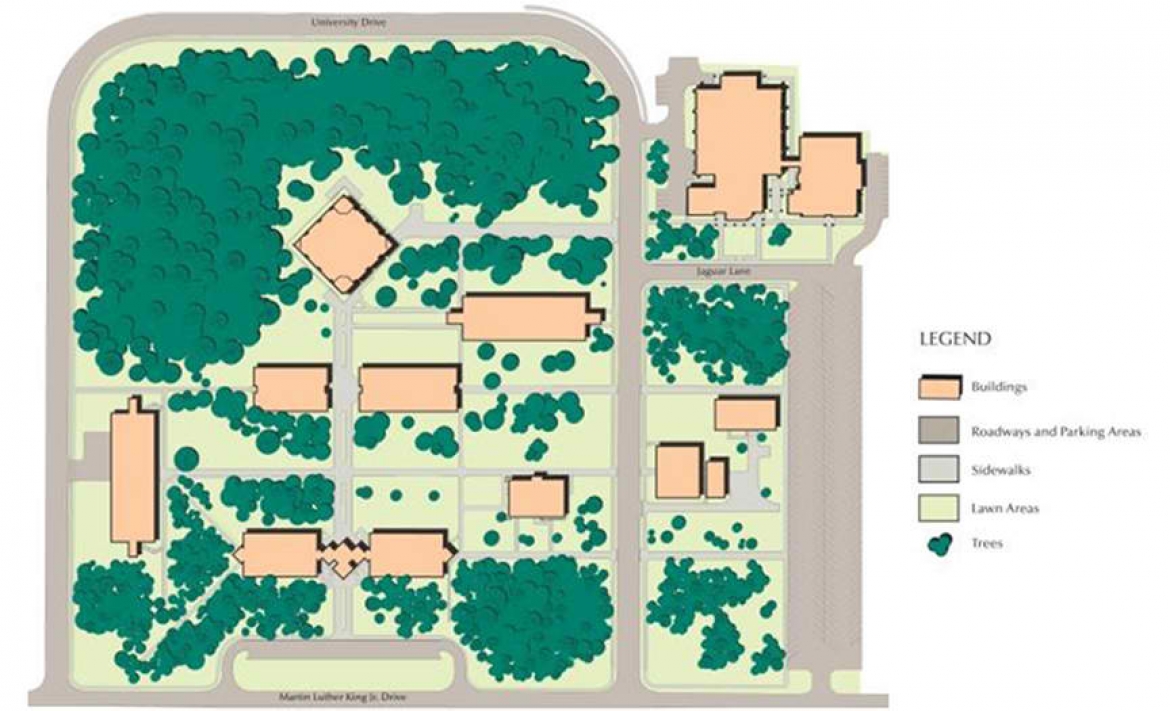
Southern University Shreveport Master Plan
Master planning as a competitive edge for a regional campus
In an effort to respond to the demands of new academic programs, expanding technology, and a more diverse and increased student population, the administration of Southern University at Shreveport undertook an update of its Facilities Master Plan in 2000 and commissioned Manning to conduct an existing conditions survey and a space needs analysis as a part of this planning process.
The existing conditions review included an analysis of existing land use patterns, condition of buildings, campus infrastructure, parking and circulation, and landscaping and grounds. Manning Architects also reviewed current capital improvement plans and their potential impacts on the campus. The space needs analysis evaluated the size, function, and actual use of each of the campus buildings to determine departmental space needs and to maximize the efficiency of their use.
The existing conditions review included an analysis of existing land use patterns, condition of buildings, campus infrastructure, parking and circulation, and landscaping and grounds. Manning Architects also reviewed current capital improvement plans and their potential impacts on the campus. The space needs analysis evaluated the size, function, and actual use of each of the campus buildings to determine departmental space needs and to maximize the efficiency of their use.

