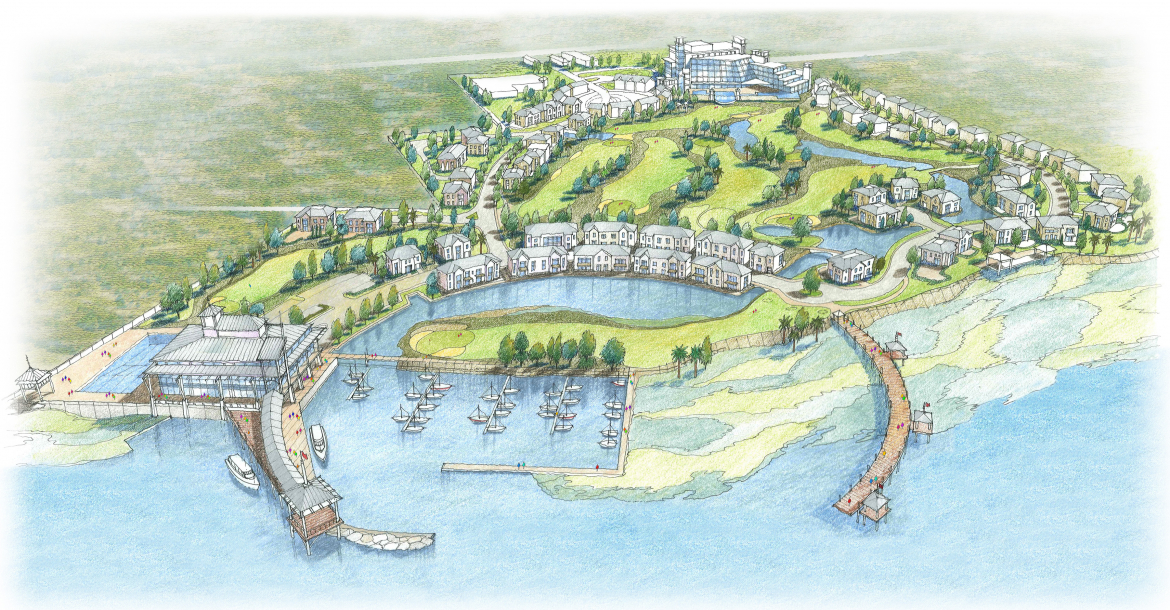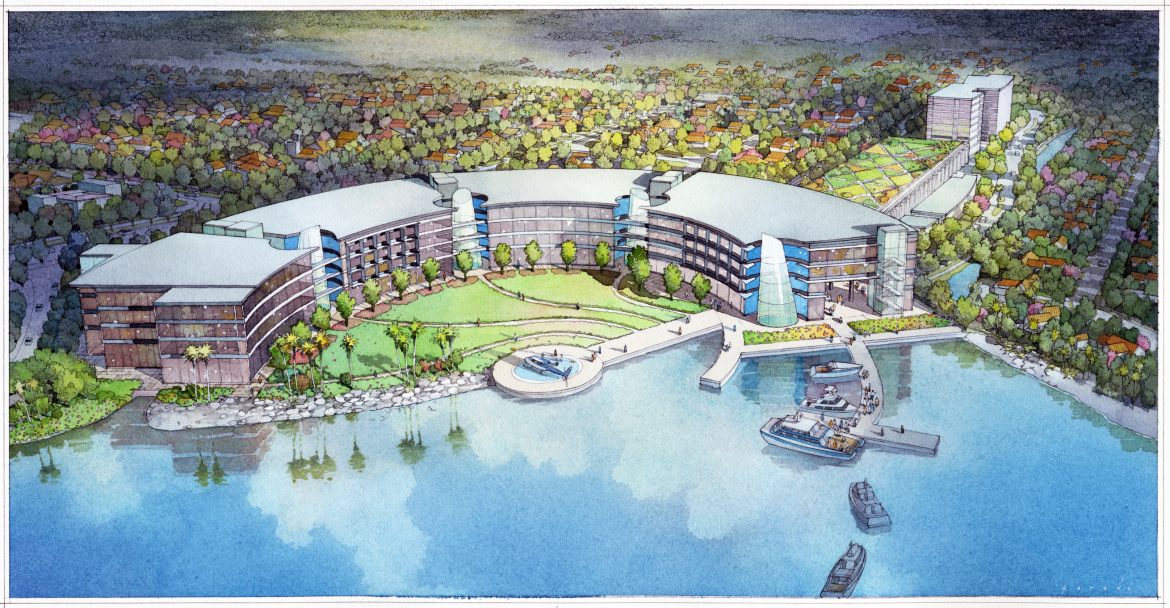
Royal Dutch Shell Center
Designs on dual sites for a flagship corporate campus and residential development
Manning, APC served as the executive architect on a two-site project for the design of a flagship campus for Royal Dutch Shell in Lagos, Nigeria. The project included the Master Plan for a corporate campus to support operations for a staff of up to 2,000, parking for 1,000 cars, and a corporate wellness center and learning center. Four office buildings surround a landscaped terrace, overlooking the Lagos Lagoon leading to the Gulf of Guinea, with ready access from sea, air, and land in Nigeria’s largest city. The project team designed the project to meet LEED Gold standards, using an innovative system of collected storm and ground water as a resource for interior climate management.
The residential community, designed on a nearby site, is stylistically rooted in indigenous and colonial Nigerian architecture. Both sites provided waterfront amenities along with a variety of pedestrian spaces and park options. A high level of security and the ability to operate both sites with all utilities off grid were designed into the Master Plan while maintaining a high sense of community.
The residential community, designed on a nearby site, is stylistically rooted in indigenous and colonial Nigerian architecture. Both sites provided waterfront amenities along with a variety of pedestrian spaces and park options. A high level of security and the ability to operate both sites with all utilities off grid were designed into the Master Plan while maintaining a high sense of community.

