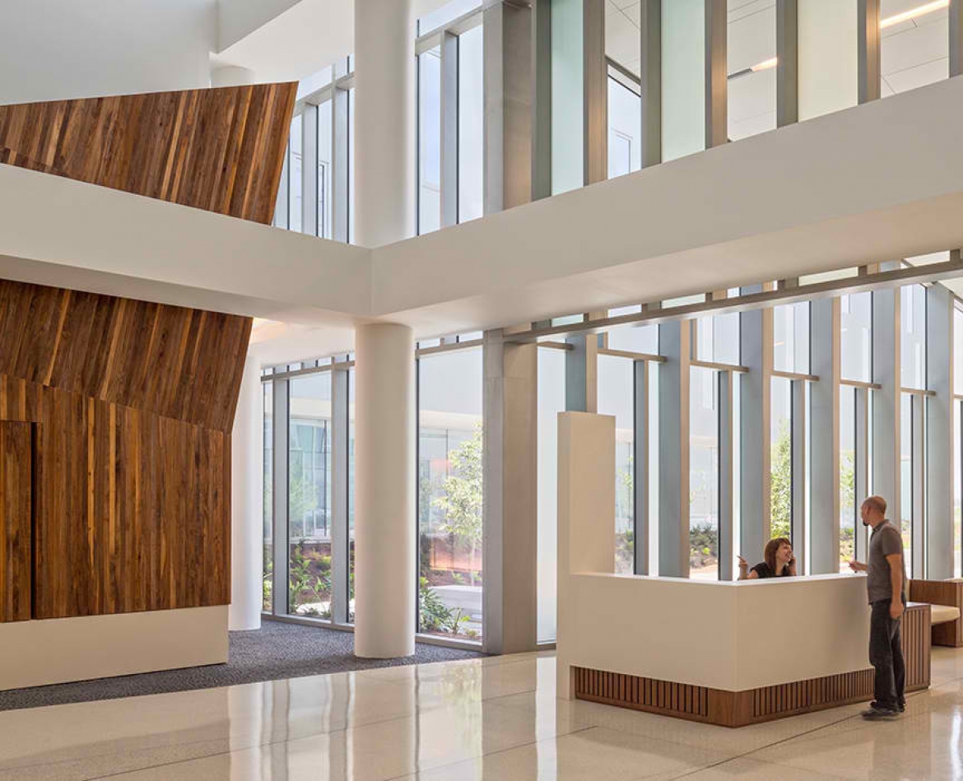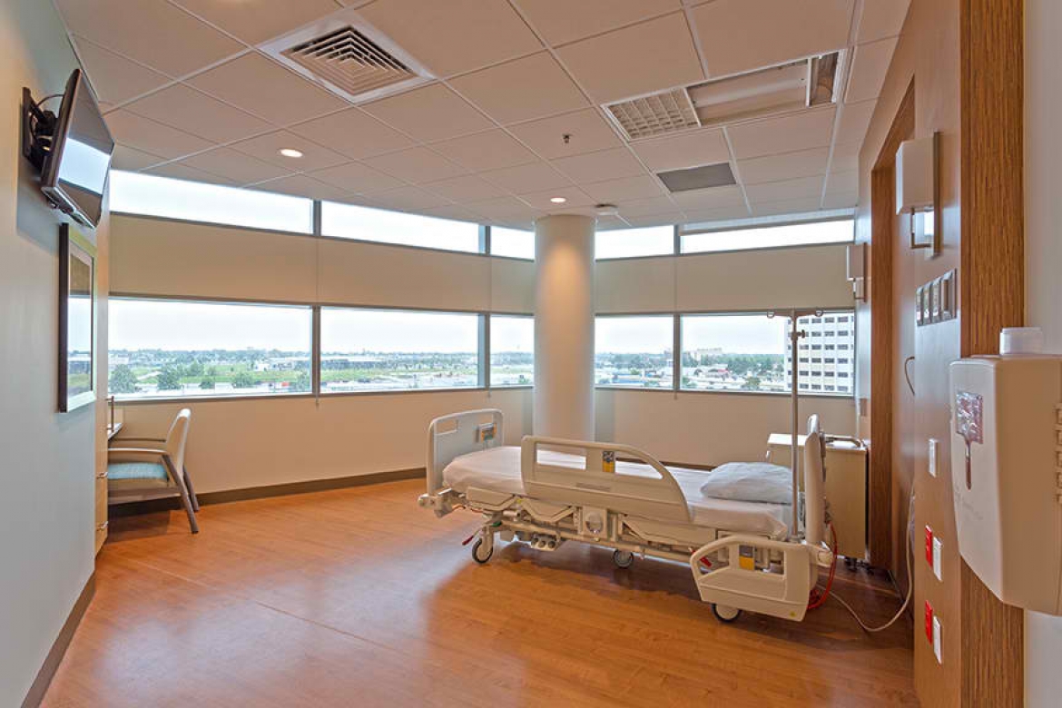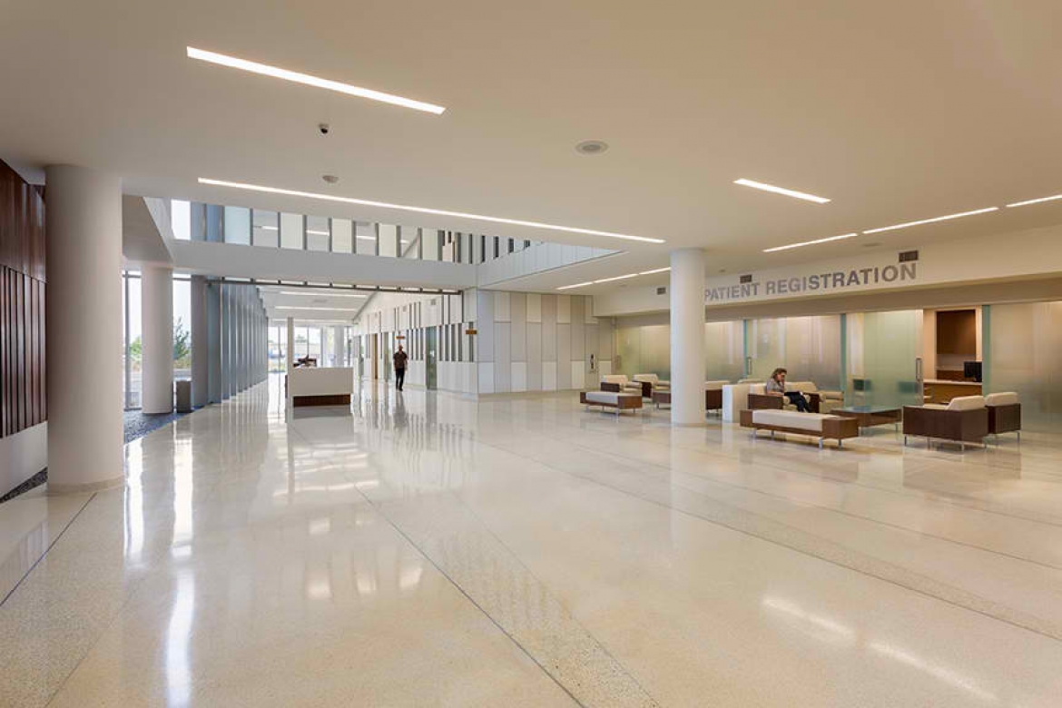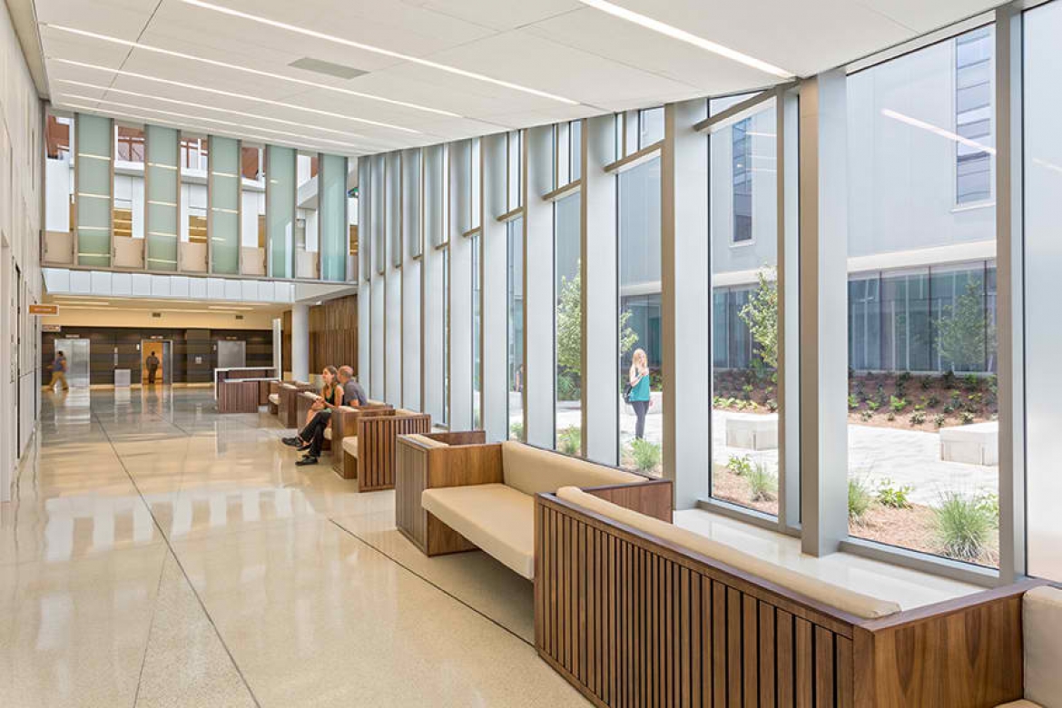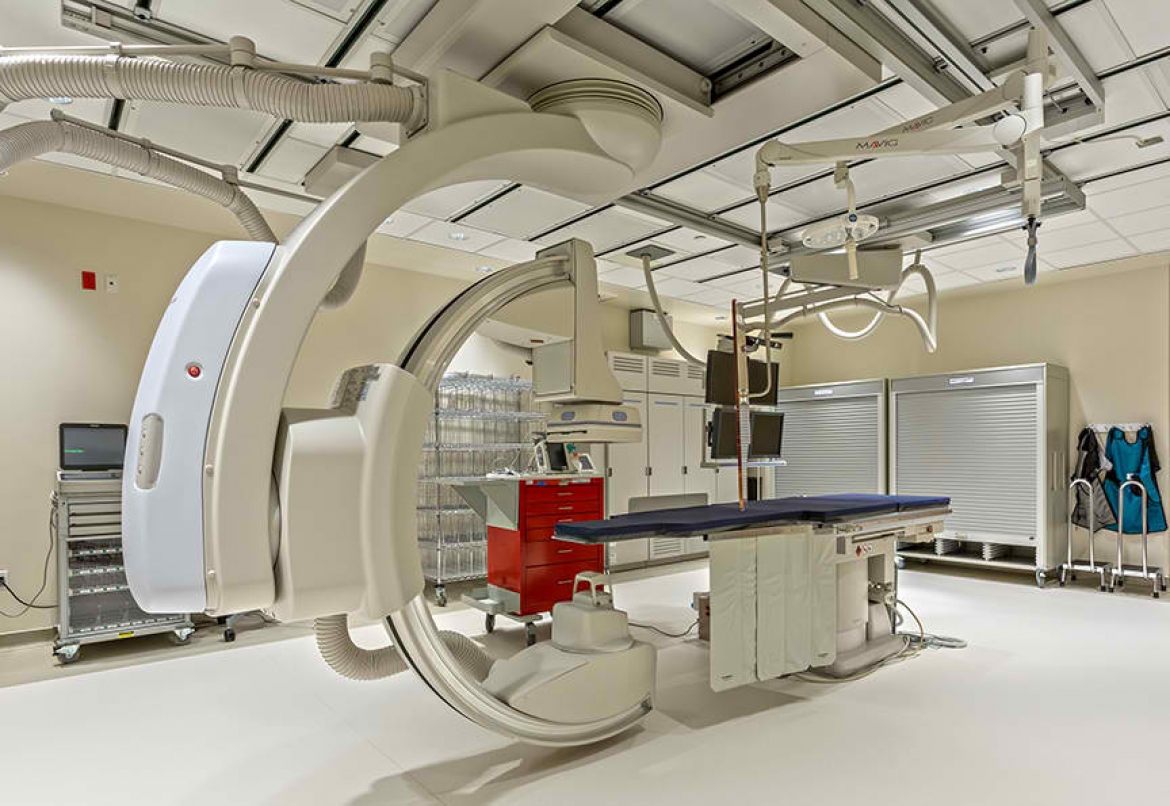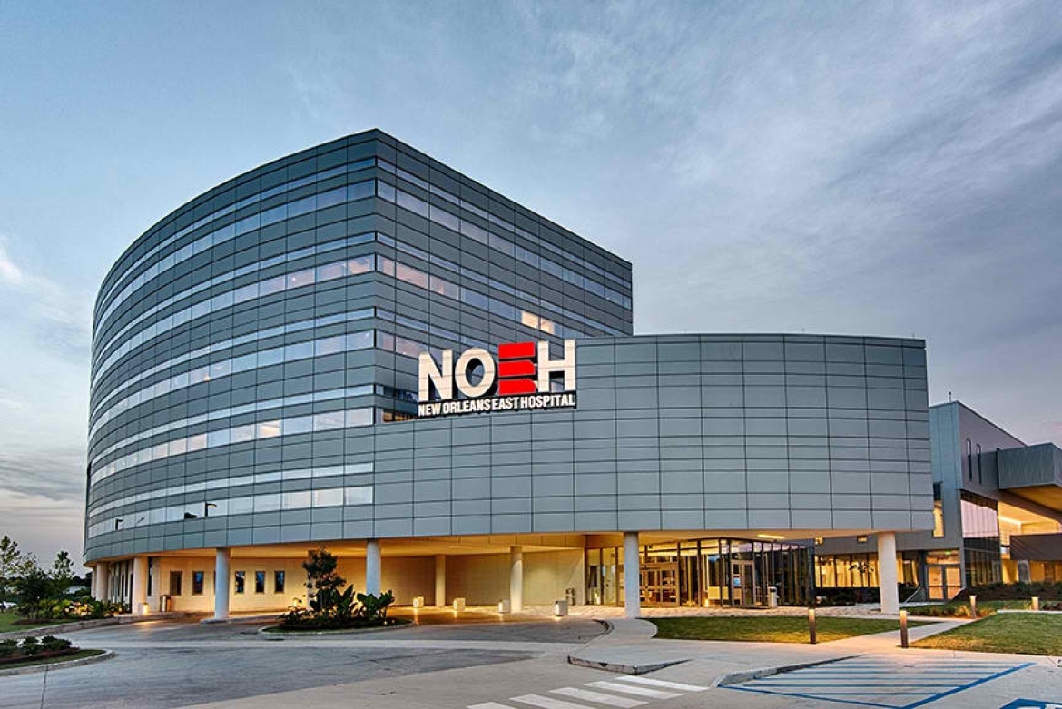
New Orleans East Hospital
An award-winning hospital delivering healthcare to an underserved community
Returning healthcare to residents in the devastated New Orleans East community after Hurricane Katrina required gutting the existing hospital and expanding its footprint with a significant addition. A phased approach was adopted to speed up the delivery of services, quickly providing critical care services and bed capacity.
The 80-bed hospital was the first public Construction Management at Risk (CMAR) project in Louisiana. Meeting the fast-tracked schedule and the demands of a complex renovation and major addition required a highly coordinated team and construction documents, which the design team delivered.
Community resiliency in the face of disaster was a primary design generator. The design incorporates resiliency features so patients can be sheltered or evacuated safely the next time disaster hits. The helicopter pad is located on the roof to avoid flooding destruction, and essential services are located on upper floors, including the emergency department. In a later phase, Manning strengthened emergency access with an E.D. ramp to the second floor level.
Over the ensuing years after the hospital became operational, Manning partnered again with the hospital to build-out the sixth floor for a multi-specialty clinic and renovate space for an outpatient pharmacy.
The joint venture of Manning Architects and EDR (MA/EDR), in association with WHLC Architecture, was awarded two levels of recognition for project: the 2015 American Institute of Architects New Orleans Merit Award and the 2015 United States Green Building Council (USGBC) Louisiana Excellence in Sustainability Award, which praised the campus design, clinical facility design, and urban management and sustainability efforts.
The 80-bed hospital was the first public Construction Management at Risk (CMAR) project in Louisiana. Meeting the fast-tracked schedule and the demands of a complex renovation and major addition required a highly coordinated team and construction documents, which the design team delivered.
Community resiliency in the face of disaster was a primary design generator. The design incorporates resiliency features so patients can be sheltered or evacuated safely the next time disaster hits. The helicopter pad is located on the roof to avoid flooding destruction, and essential services are located on upper floors, including the emergency department. In a later phase, Manning strengthened emergency access with an E.D. ramp to the second floor level.
Over the ensuing years after the hospital became operational, Manning partnered again with the hospital to build-out the sixth floor for a multi-specialty clinic and renovate space for an outpatient pharmacy.
The joint venture of Manning Architects and EDR (MA/EDR), in association with WHLC Architecture, was awarded two levels of recognition for project: the 2015 American Institute of Architects New Orleans Merit Award and the 2015 United States Green Building Council (USGBC) Louisiana Excellence in Sustainability Award, which praised the campus design, clinical facility design, and urban management and sustainability efforts.
