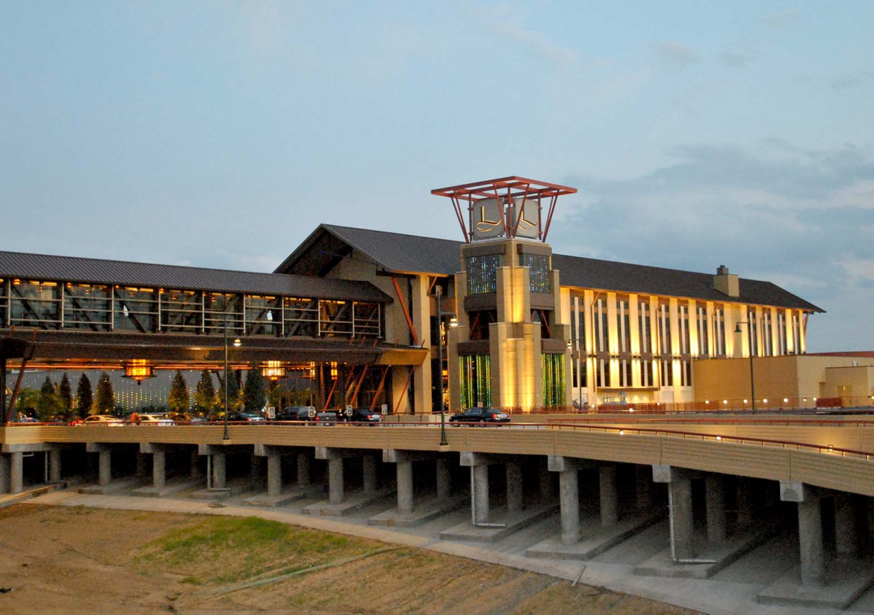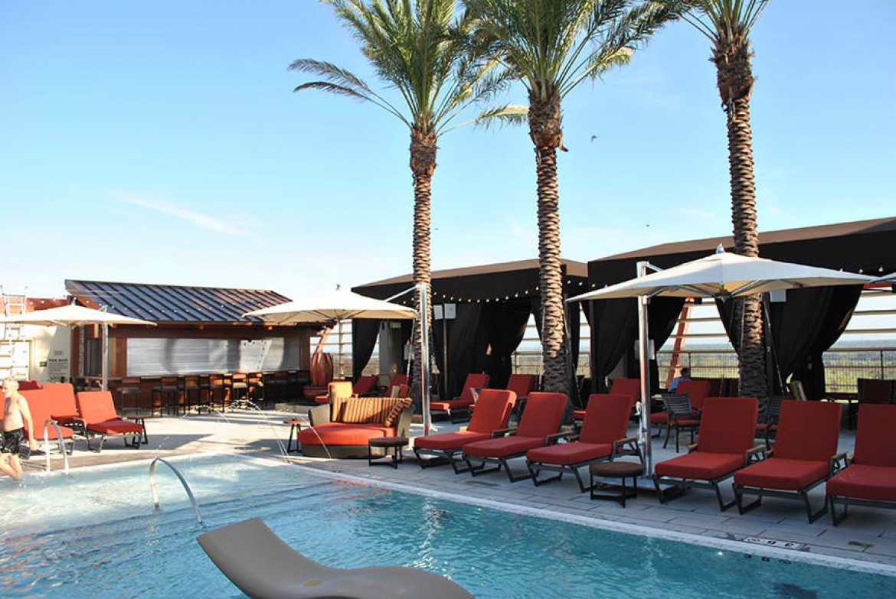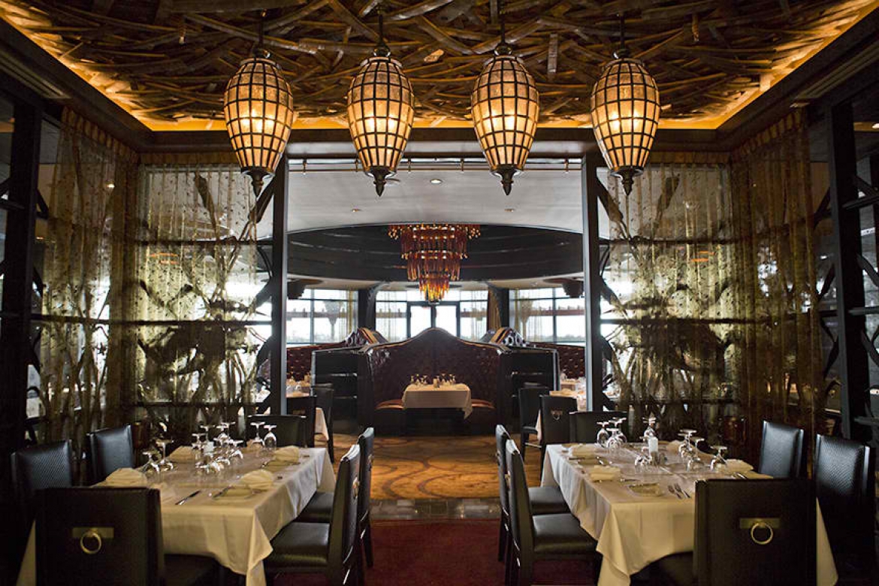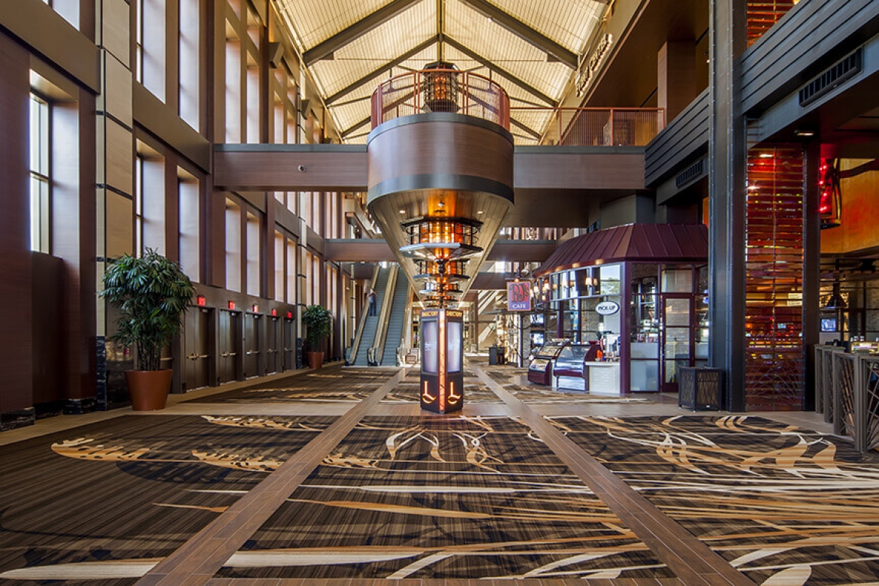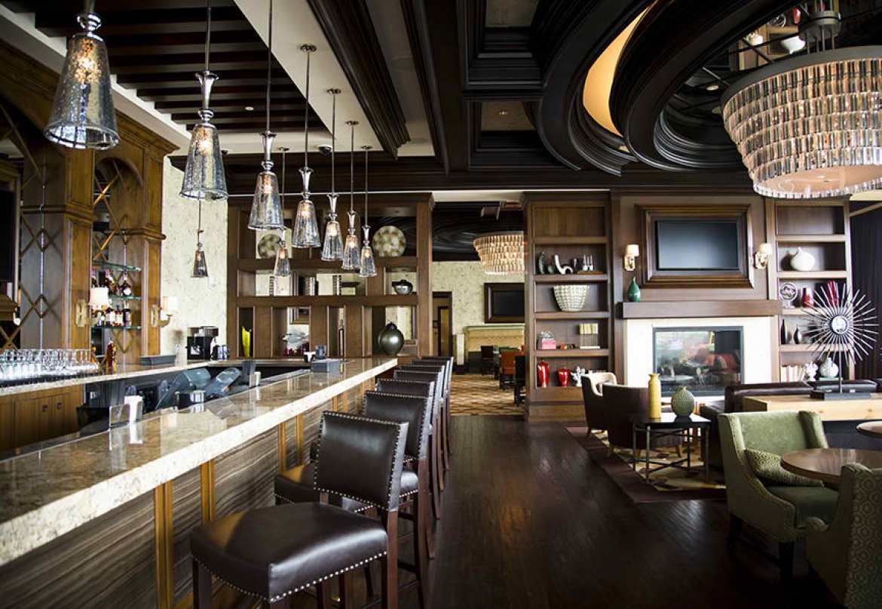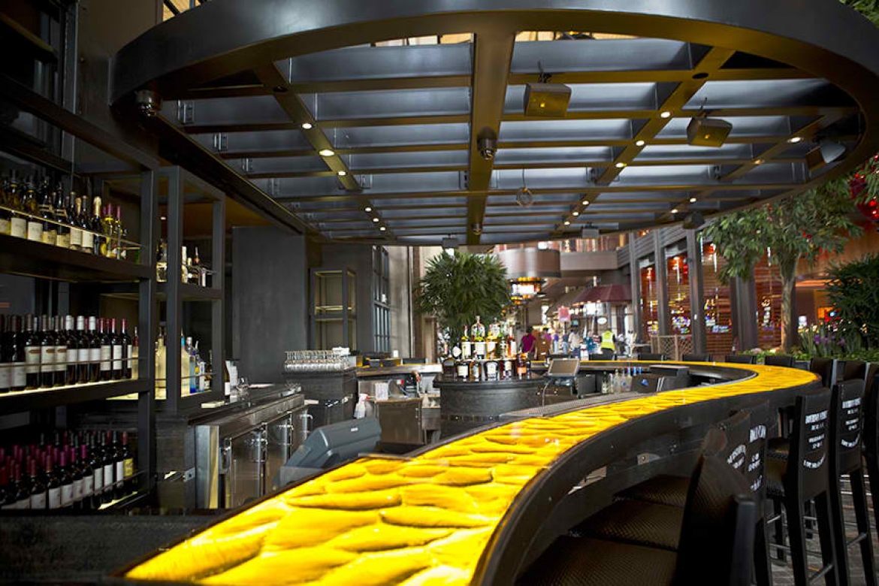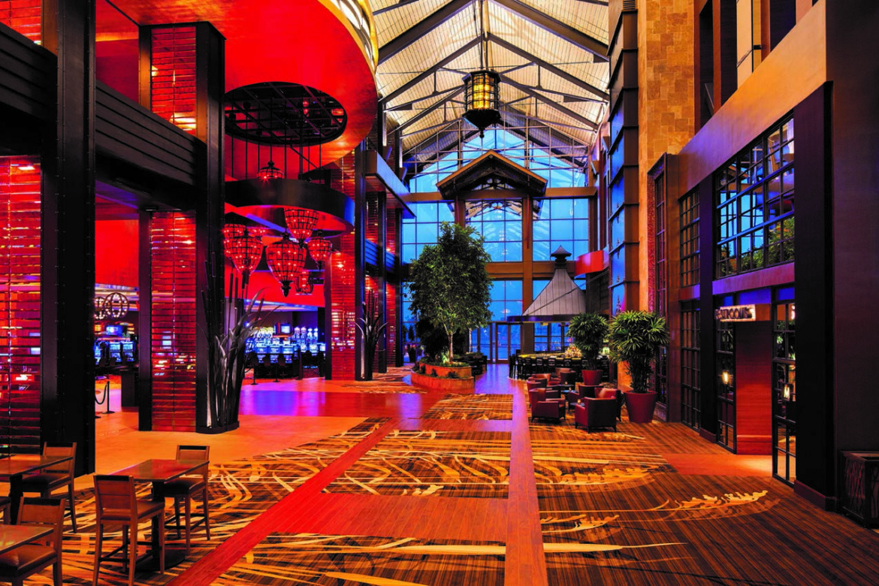
L'Auberge Casino & Hotel Baton Rouge
A premier destination offering a fully integrated casino resort on the Mississippi River, all delivered fast-track
Pinnacle’s Baton Rouge property is a premier Southern Louisiana destination offering a fully integrated casino entertainment resort. Situated along the banks of the Mississippi River, L’Auberge Casino & Hotel Baton Rouge is designed to capture the feeling of a southern riverfront lodge and bayou retreat.
The campus is located along the river, with the casino spaces tethered to the batture on the river side of the levee. This first phase developed a twelve-story hotel on the land side of the river levee with 210,000 square feet of casino and support space on the river side. The 206-room hotel includes thirty luxury suites, a rooftop pool, party space, and a health club. The casino offers a 1,600-seat convention and event center and many dining facilities, including a 102-seat fine dining steakhouse, a 211-seat multi-media sports bar, a 300-seat grand buffet, and a feature bar with live entertainment. The project also involved coordinating the relocation of a significant Louisiana state highway.
The project schedule required a fast-track delivery methodology for the complex project. Through the design process, Manning coordinated a team of twenty-five consultants and developed phased construction document packages to meet the stringent schedule. Those efforts enabled design to begin in the summer of 2010 and the project opened in the fall of 2012. Additionally, Manning provided full-time on-site contract administration throughout the duration of the project to ensure accurate delivery of the fast-track project.
The campus is located along the river, with the casino spaces tethered to the batture on the river side of the levee. This first phase developed a twelve-story hotel on the land side of the river levee with 210,000 square feet of casino and support space on the river side. The 206-room hotel includes thirty luxury suites, a rooftop pool, party space, and a health club. The casino offers a 1,600-seat convention and event center and many dining facilities, including a 102-seat fine dining steakhouse, a 211-seat multi-media sports bar, a 300-seat grand buffet, and a feature bar with live entertainment. The project also involved coordinating the relocation of a significant Louisiana state highway.
The project schedule required a fast-track delivery methodology for the complex project. Through the design process, Manning coordinated a team of twenty-five consultants and developed phased construction document packages to meet the stringent schedule. Those efforts enabled design to begin in the summer of 2010 and the project opened in the fall of 2012. Additionally, Manning provided full-time on-site contract administration throughout the duration of the project to ensure accurate delivery of the fast-track project.
