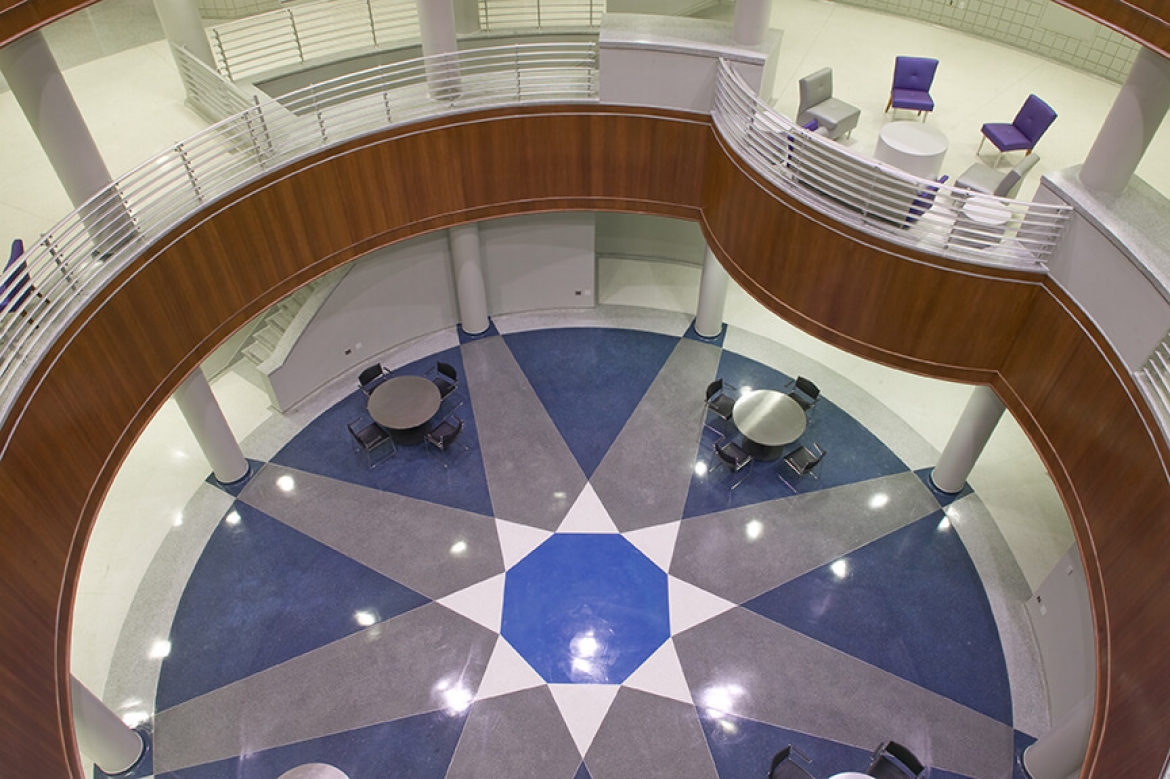
Jackson State University College of Business
A prominent landmark for the rapidly expanding institution
Jackson State University selected Manning and Jackson, Mississippi architect Eley Associates to design its new $20 million College of Business. As the design architect of the venture, Manning developed the design for this 100,000-square foot, five-story building of two wings organized around a central atrium. From within the building, the atrium provides orientation, opening onto three levels with its star-shaped design in the terrazzo floor in the blue and white of JSU. The skylight above floods the clean interior with natural light and bands of wood at each floor level add warmth. The atrium also encourages interaction. In the development of the FF&E package, Manning added small seating groups throughout the levels of the atrium for impromptu meetings or a place to wait for your next class.
The design for the college included state-of-the-art communication and media presentation systems, large lecture halls accommodating undergraduates and graduates, classrooms, faculty offices, and the Dean’s office suite. In addition to the College of Business faculty and guests, the lecture halls host local business lectures and conferences.
Located at the east entry to Jackson State University’s 125-acre campus, the College of Business is a gateway to this edge of campus.
The design for the college included state-of-the-art communication and media presentation systems, large lecture halls accommodating undergraduates and graduates, classrooms, faculty offices, and the Dean’s office suite. In addition to the College of Business faculty and guests, the lecture halls host local business lectures and conferences.
Located at the east entry to Jackson State University’s 125-acre campus, the College of Business is a gateway to this edge of campus.


