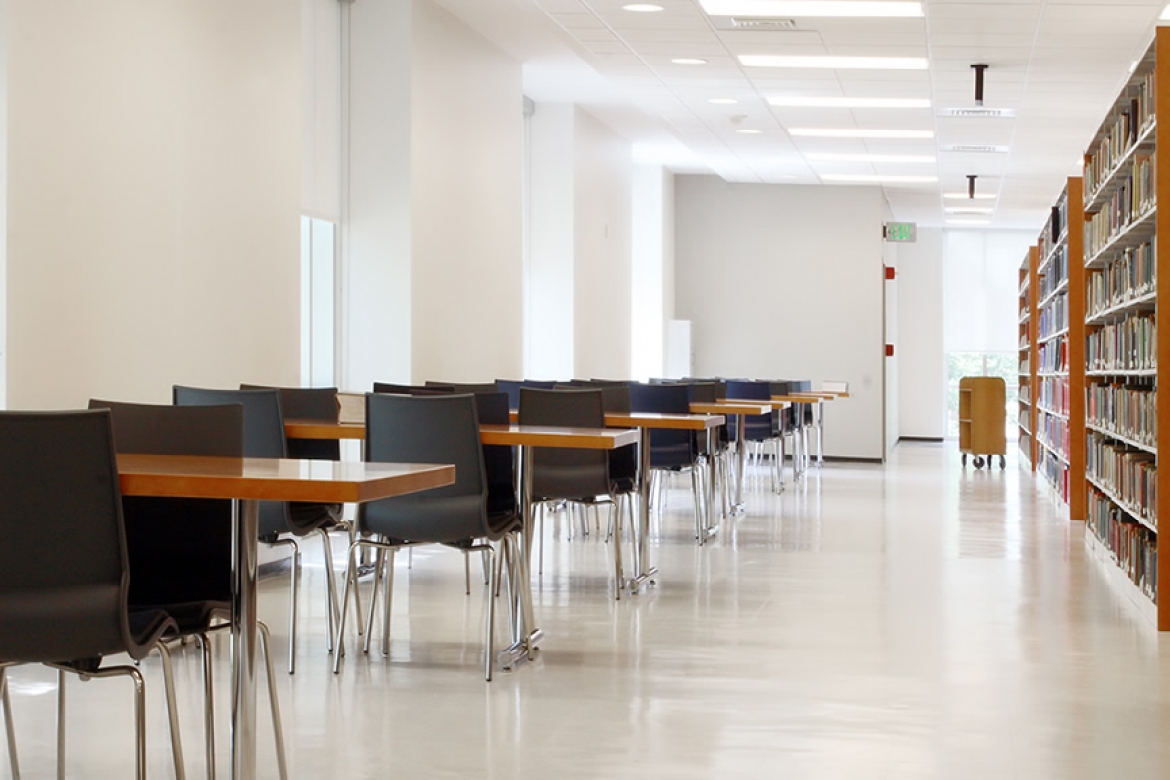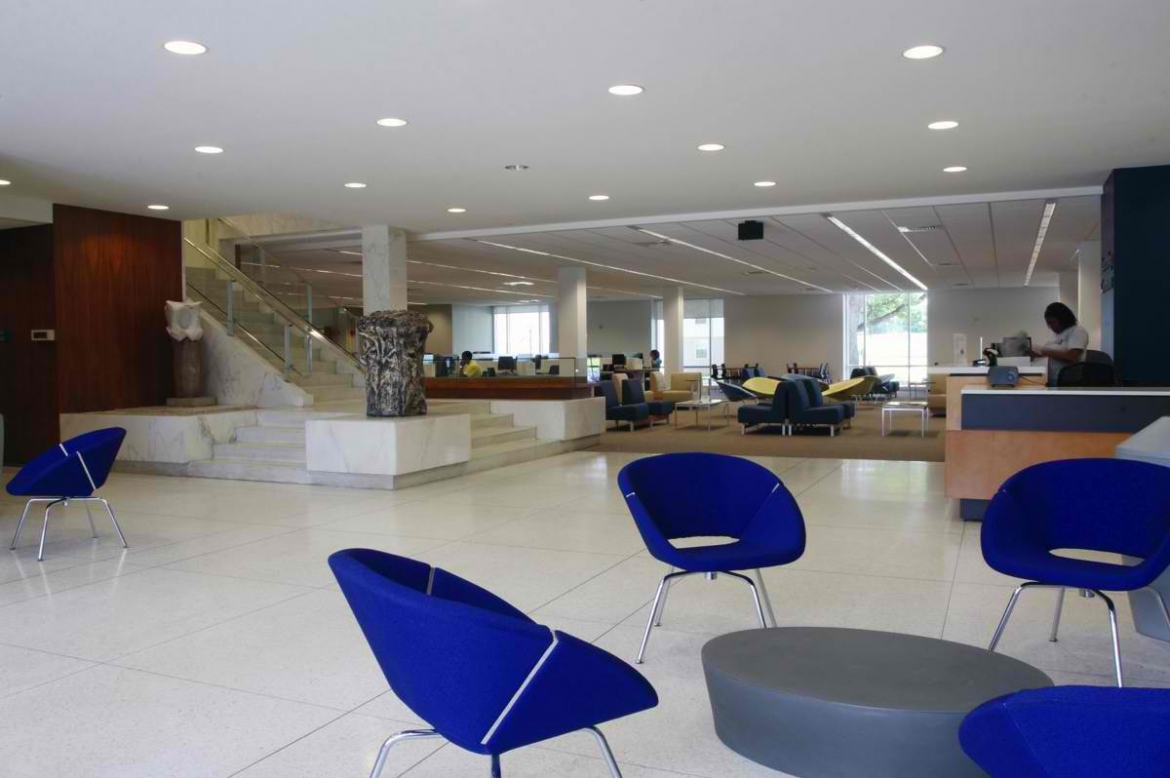
Dillard University Will W. Alexander Library Addition and Renovation
Reimagining the university library
Dillard University consulted Manning to develop concepts for the renovation of the university’s main library. The primary goal was to accommodate the changing role of the library within the university setting. Three concepts emerged: reinforcing the traditional functions of the library, improving available technological centers, and facilitating a variety of student and staff interactions.
The scope of work encompassed a complete re-evaluation of the circulation, technical services, collection display and storage, and student use areas of the library in order to maximize efficiency. This was achieved through new interior finishes, reconfiguration of the shelving layout throughout the building, the addition of multiple types of group and individual areas designed to encourage either quiet study or socialization, and a prominent and efficient circulation area to accommodate projected growth in staff and student enrollment.
The scope of work encompassed a complete re-evaluation of the circulation, technical services, collection display and storage, and student use areas of the library in order to maximize efficiency. This was achieved through new interior finishes, reconfiguration of the shelving layout throughout the building, the addition of multiple types of group and individual areas designed to encourage either quiet study or socialization, and a prominent and efficient circulation area to accommodate projected growth in staff and student enrollment.


