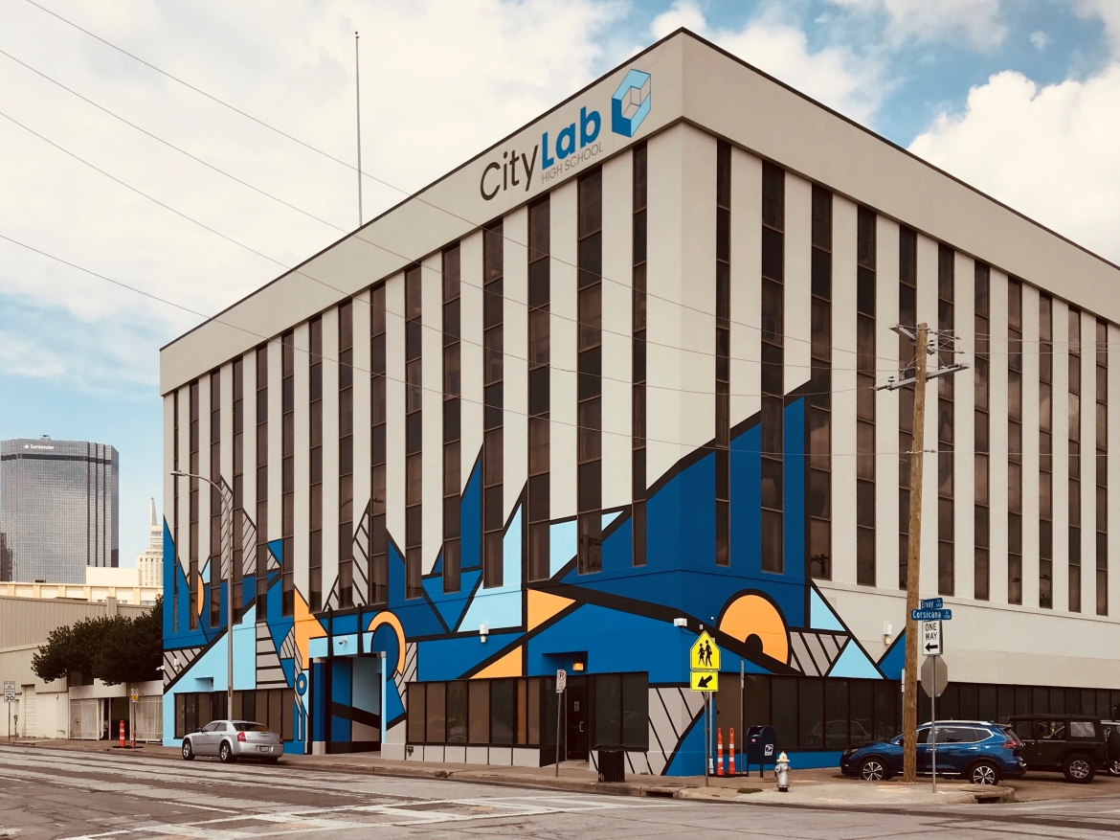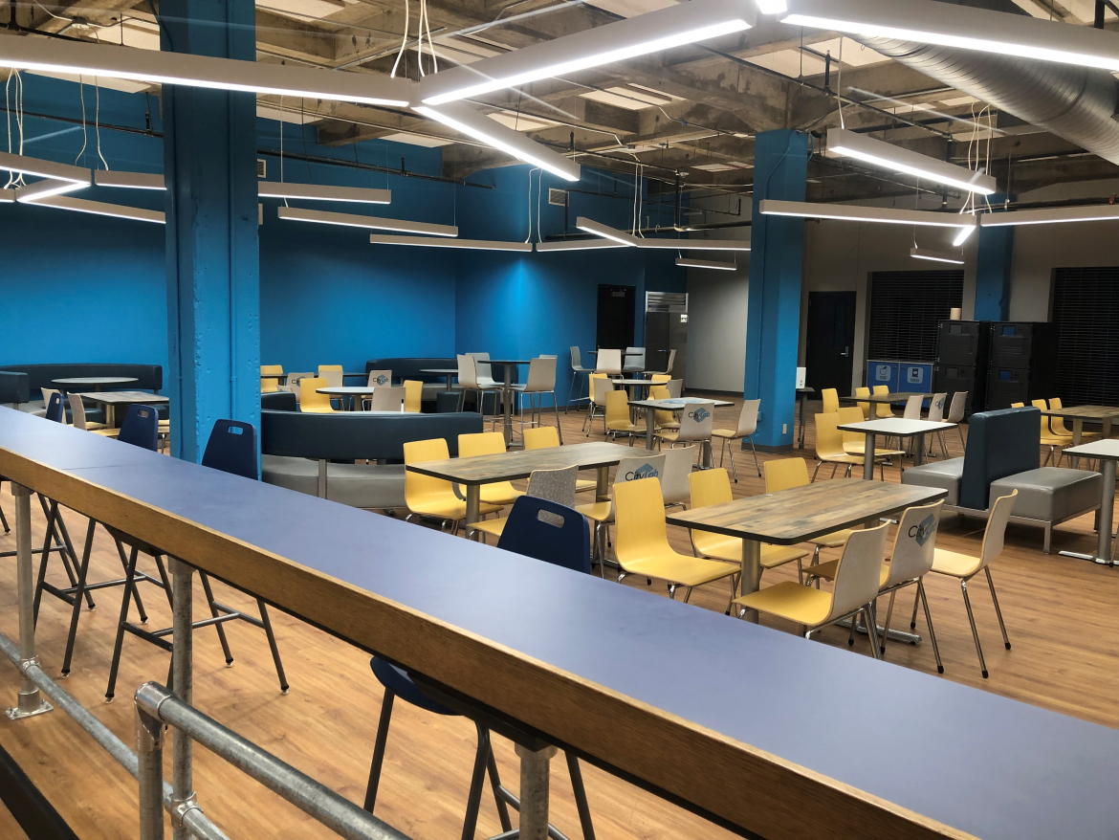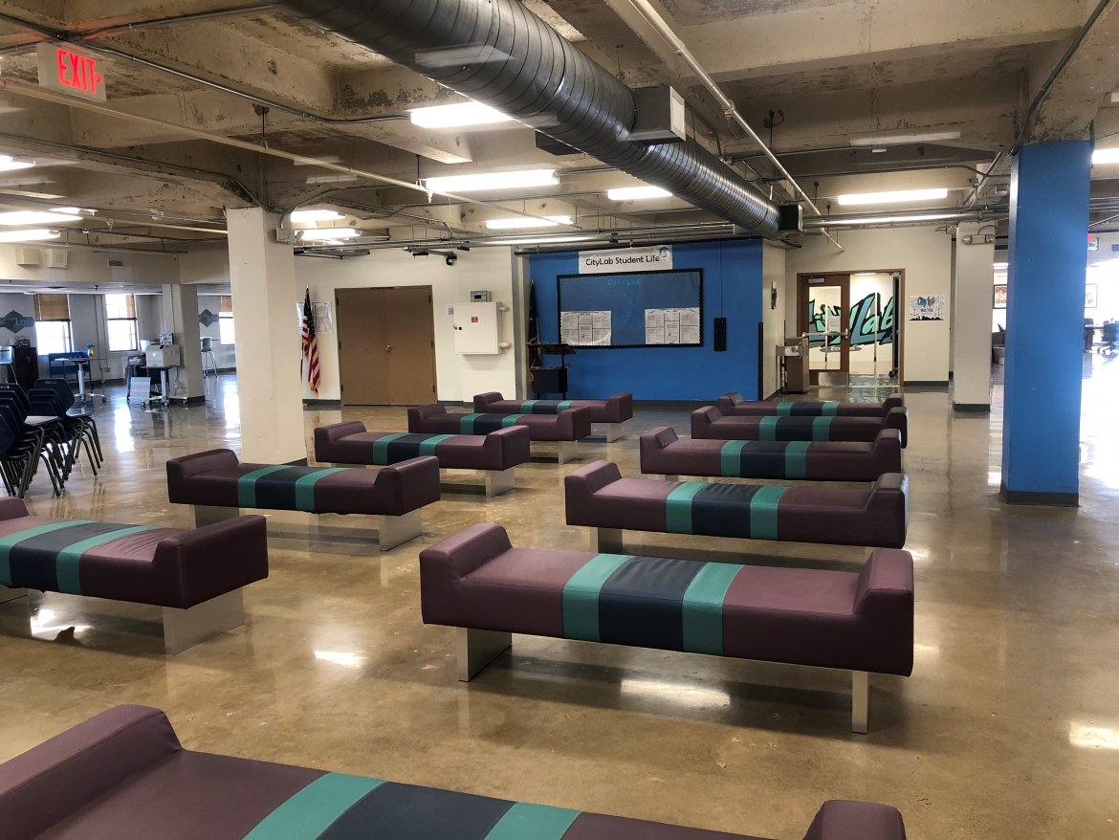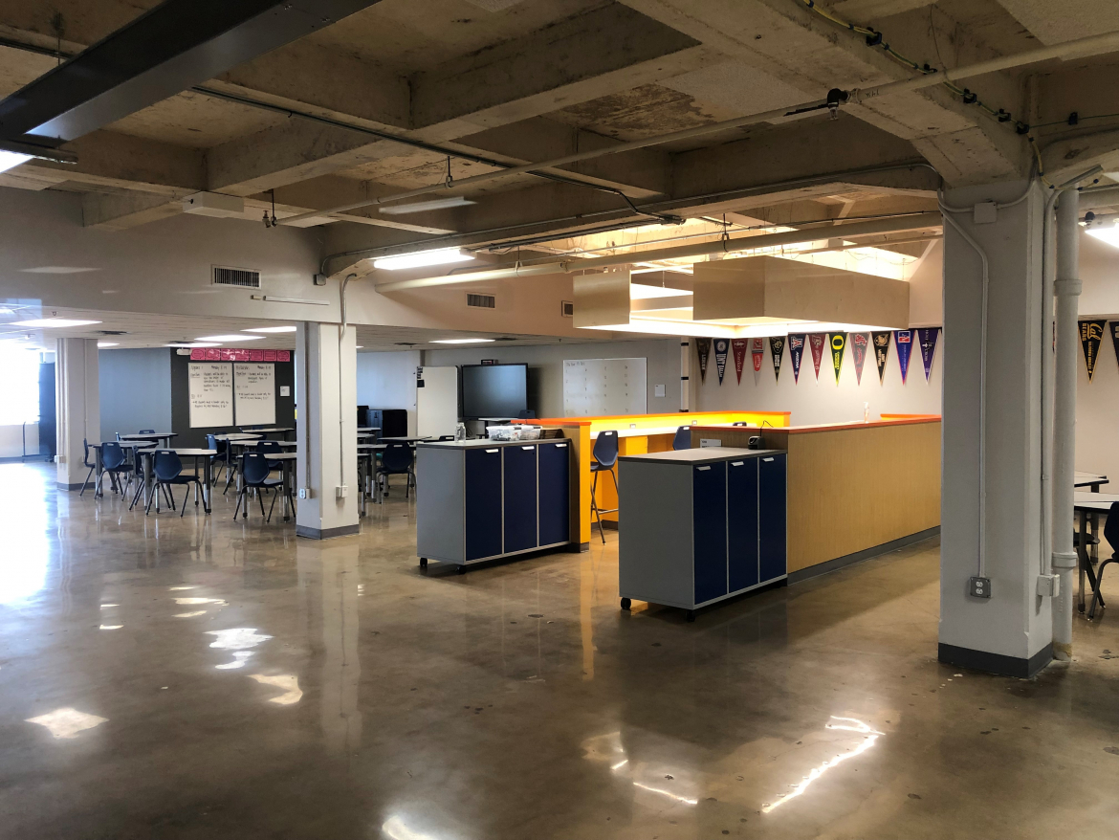
CityLab High School Renovation
Schools within the facility are organized into “neighborhoods”
CityLab’s vision is to be an open enrollment inner-city high school where students use the city itself as a classroom to engage with the diverse social fabric of the city. Through working with community partners on real-world projects, students develop a multidisciplinary understanding of the natural world, the built environment, and the social and economic systems of the city while developing their academic and social skills as they prepare for college and post-secondary success.
In keeping with their urban vision and mission, CityLab High School is housed in a five-story, 123,000 square foot building located steps from Dallas City Hall. The project is an adaptive reuse of the former commercial property. The school serves 1,000 students in an exciting project-based learning environment where schools are organized into “neighborhoods” that allow team-teaching opportunities and after-hours use. Manning / Perkins Eastman, A Joint Venture, designed an innovative open plan environment to align with the school’s project-based learning pedagogy.
In keeping with their urban vision and mission, CityLab High School is housed in a five-story, 123,000 square foot building located steps from Dallas City Hall. The project is an adaptive reuse of the former commercial property. The school serves 1,000 students in an exciting project-based learning environment where schools are organized into “neighborhoods” that allow team-teaching opportunities and after-hours use. Manning / Perkins Eastman, A Joint Venture, designed an innovative open plan environment to align with the school’s project-based learning pedagogy.



