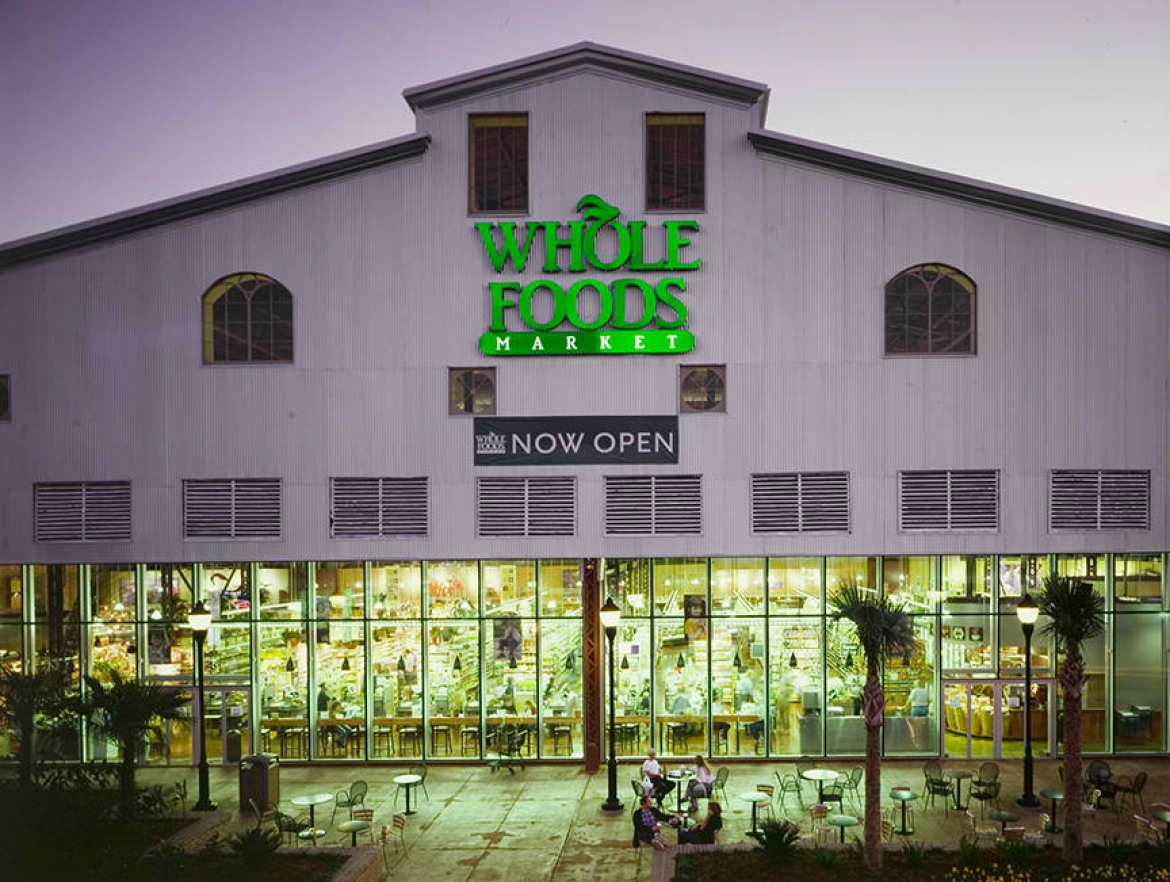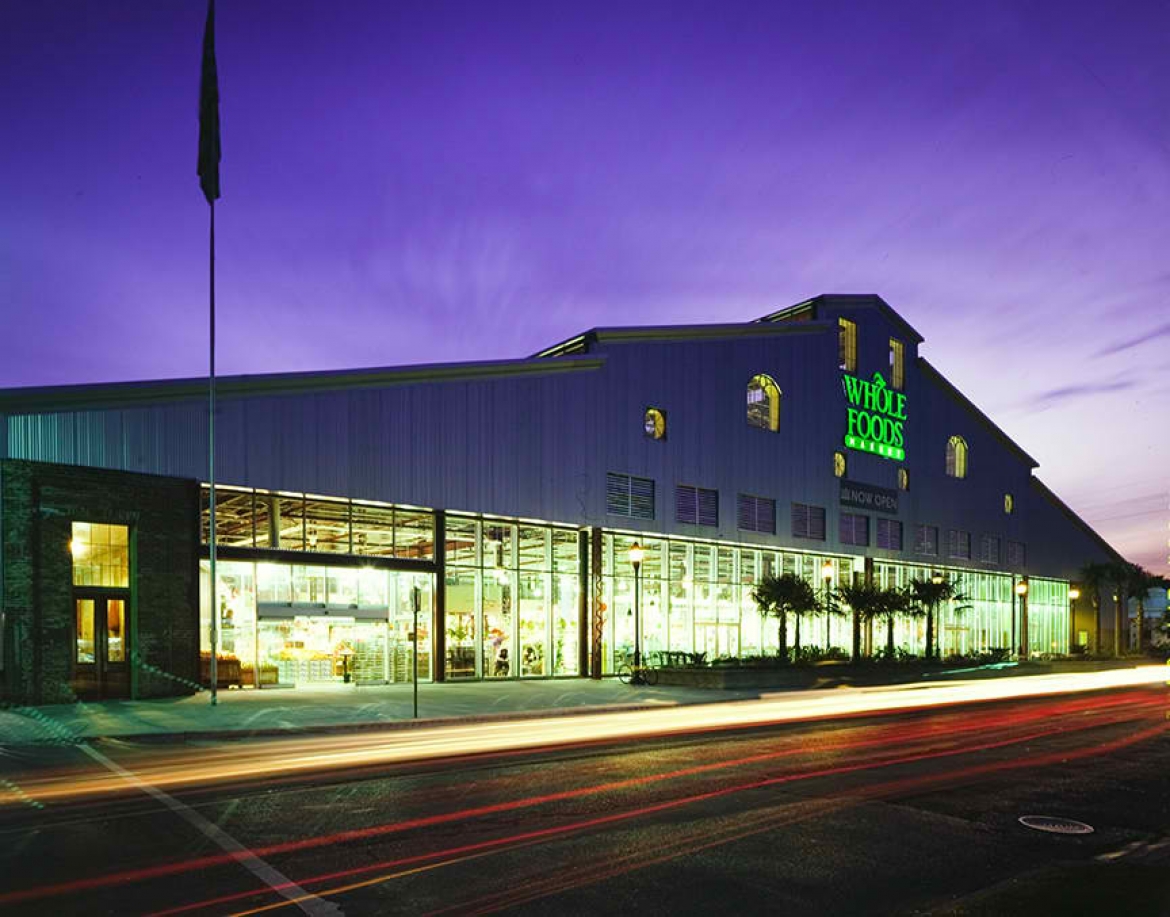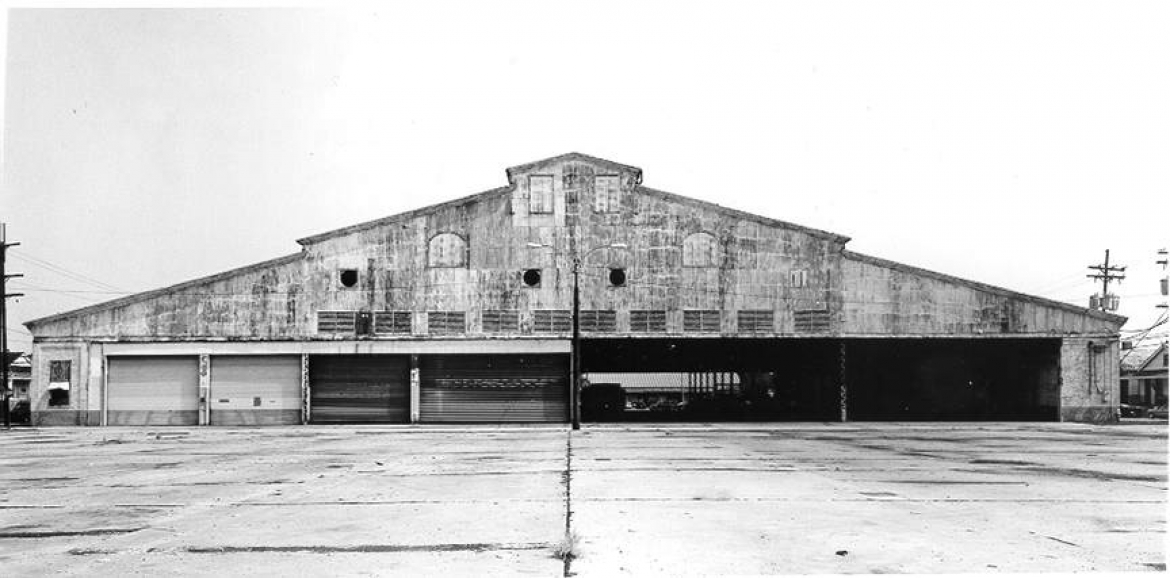
Arabella Station Development
Adaptive reuse that transformed a historic bus barn into a thriving food market
Constructed in 1894, the historic Arabella streetcar barn is listed on the National Register of Historic Places. It is significant as a rare component of the streetcar light rail system, once a principal form of transportation during the late nineteenth and early twentieth centuries. It was later converted into a bus barn for the Regional Transit Authority and was finally abandoned.
The Manning design team adapted the abandoned streetcar barn for use by Whole Foods Market, the world’s largest retailer of natural and organic foods. Our services included space programming, site planning, community engagement, and representation through a regulatory process made more complex by maintaining the historic features of the building. Additionally, the firm provided the documentation for the successful historic tax credit application, achieving the goal of maintaining the historic character while applying modern design and regulatory adherence.
The project encompassed an entire city block to incorporate the building and parking, while leaving several parcels available for residential development, a concept that was a direct result of community input from residential neighbors. To achieve this, our team obtained parking variances to allow maximum area for residential development.
The design exposed the steel truss framing, a highly visible feature of the interior, and flooded the interior with daylighting from clerestory windows and the large expanse of glass along the front façade.
The Manning design team adapted the abandoned streetcar barn for use by Whole Foods Market, the world’s largest retailer of natural and organic foods. Our services included space programming, site planning, community engagement, and representation through a regulatory process made more complex by maintaining the historic features of the building. Additionally, the firm provided the documentation for the successful historic tax credit application, achieving the goal of maintaining the historic character while applying modern design and regulatory adherence.
The project encompassed an entire city block to incorporate the building and parking, while leaving several parcels available for residential development, a concept that was a direct result of community input from residential neighbors. To achieve this, our team obtained parking variances to allow maximum area for residential development.
The design exposed the steel truss framing, a highly visible feature of the interior, and flooded the interior with daylighting from clerestory windows and the large expanse of glass along the front façade.


